The Lofts at SS/150 - Apartment Living in Asheville, NC
About
Office Hours
Monday through Friday: 9:00 AM to 5:00 PM. Saturday and Sunday: Closed.
Who says upscale living and historic can’t coexist? At The Lofts at South Slope, our unique community places you right in the middle of the South Slope brewing district. Located just minutes from the Biltmore Estate, our location provides easy access to major freeways, including Interstates 240 and 26.
We have rooms and amenities to satisfy all! You will find ease and style of modern living inspired by historic charm at The Lofts at South Slope. Experience notable living at our historic Chrysler Building, which offers studio, one, and two-bedroom floor plans. Serene features include concrete flooring, 9-foot ceilings, original windows, and exposed brick. Modern 150 Coxe Avenue offers contemporary homes with one-and two-bedroom options. Take advantage of our expansive hardwood floors, exquisite craftsmanship and the finest of modern designer touches—from concrete countertops, oversized windows featuring breathtaking views, and stainless-steel appliances. We take pride in offering our residents a timeless and unique living experience!
Take advantage of our great location, elevator access, and limited access buildings. Relax, read a book, or socialize in our community room. Residents of both buildings can enjoy an energetic and invigorating workout at our state-of-the-art fitness center. Enjoy every inch of our beautiful community and never lose touch with the outside world. One look is all it takes to fall in love with The Lofts at South Slope! Schedule a tour today at (833) 321-0860 and discover the exciting new lifestyle waiting for you.
Looking for views that wow? Don’t miss your chance to live above it all in style in one of our beautiful 2 bedrooms!
Specials
Find your dream Home Today!
Valid 2025-04-15 to 2025-04-30
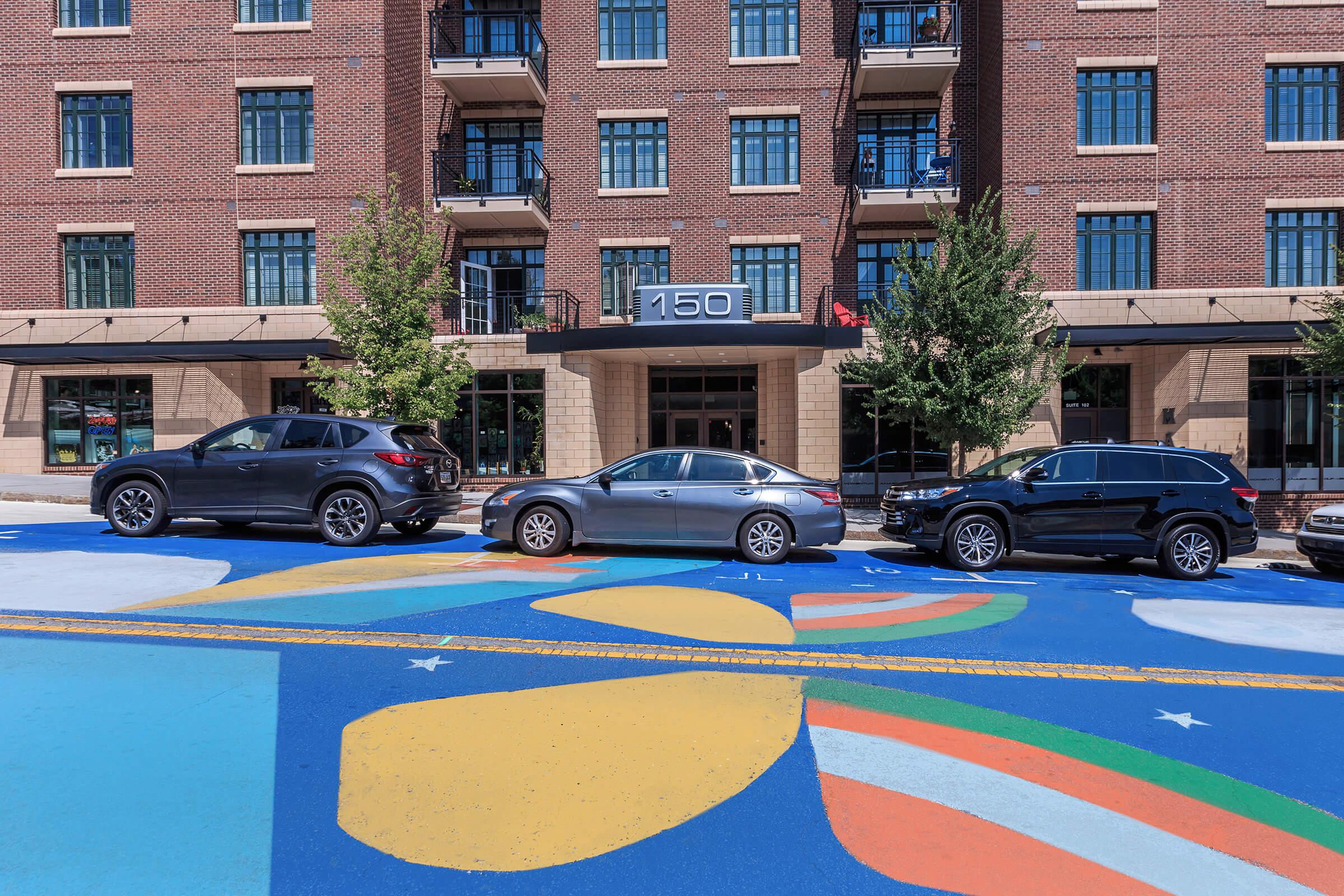
🎉Looking for views that wow? Don’t miss your chance to live above it all in style in one of our beautiful 2 bedrooms! Move into 150-513 or 150-401 by 4/30 and enjoy $500 off Rent in May! 🎉
Select units only. New move ins only. 12–15-month lease required. Offer not valid on transfers.
Floor Plans
1 Bedroom Floor Plan
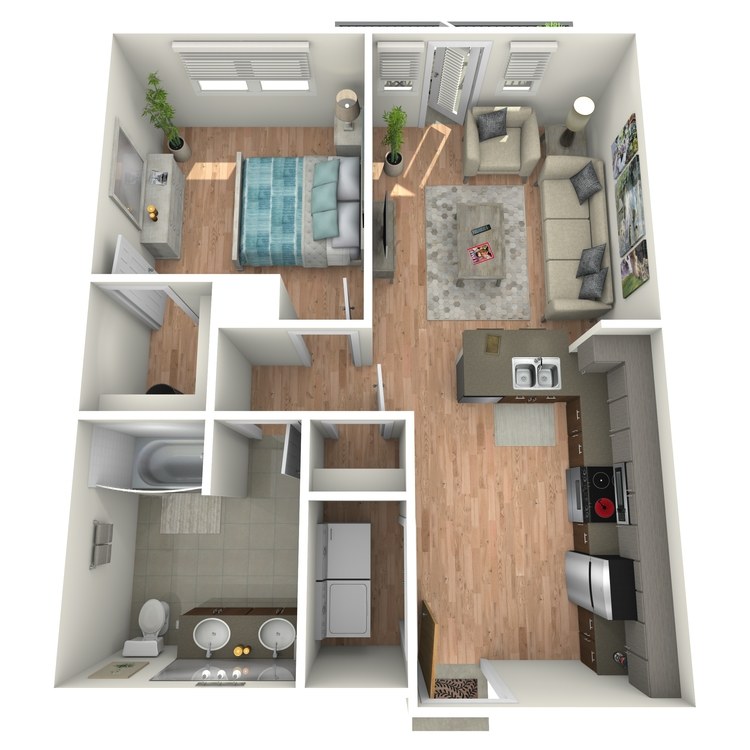
150 Balsam Cone B
Details
- Beds: 1 Bedroom
- Baths: 1
- Square Feet: 698
- Rent: Call for details.
- Deposit: Call for details.
Floor Plan Amenities
- Balcony
- Cable Ready
- Central Air Conditioning
- Concrete Countertops
- Dishwasher
- Microwave
- Oversized Windows
- Pendant Lighting
- Real Wood Floors
- Refrigerator with Ice Maker
- Stainless Steel Appliances
- Views Available
- Washer and Dryer in Home
* In Select Apartment Homes
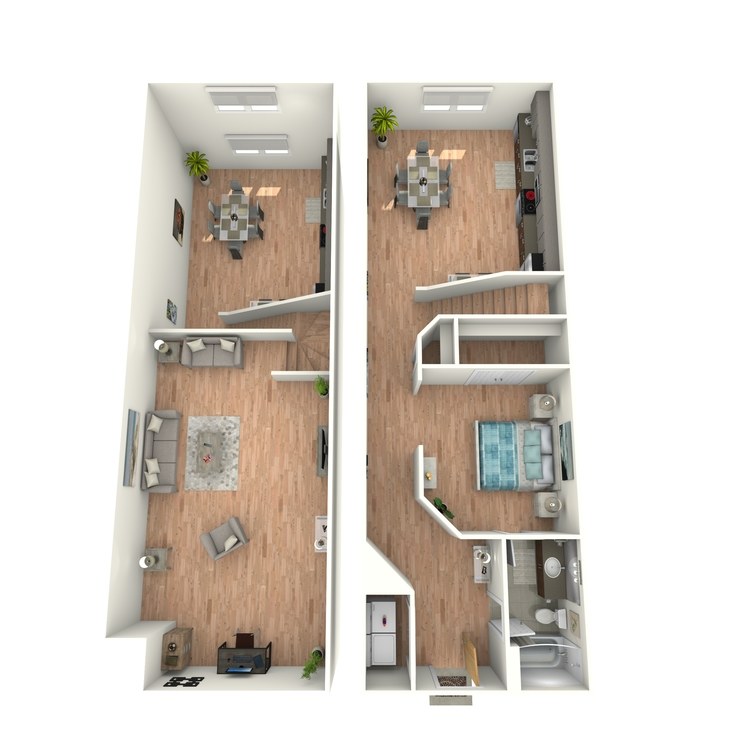
150 Cloudland B
Details
- Beds: 1 Bedroom
- Baths: 1
- Square Feet: 912
- Rent: Call for details.
- Deposit: Call for details.
Floor Plan Amenities
- Cable Ready
- Central Air Conditioning
- Concrete Countertops
- Dishwasher
- Microwave
- Oversized Windows
- Pendant Lighting
- Real Wood Floors
- Refrigerator with Ice Maker
- Stainless Steel Appliances
- Views Available
- Washer and Dryer in Home
* In Select Apartment Homes
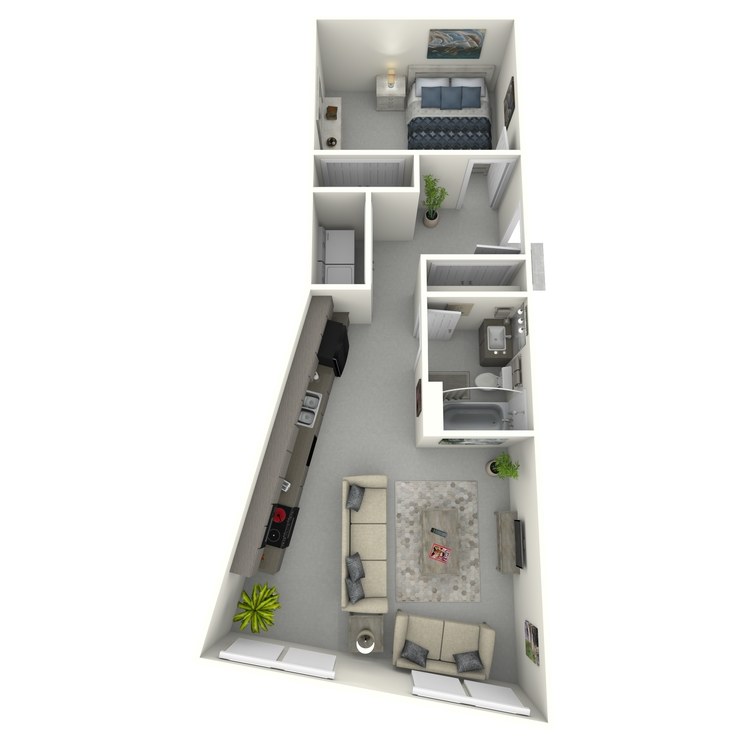
162 Barley
Details
- Beds: 1 Bedroom
- Baths: 1
- Square Feet: 571
- Rent: Call for details.
- Deposit: Call for details.
Floor Plan Amenities
- Cable Ready
- Concrete Countertops
- Concrete Floors
- Dishwasher
- Exposed Brick Walls
- Microwave
- Oversized Windows
- Washer and Dryer in Home
- Refrigerator with Ice Maker
- Stainless Steel Appliances
* In Select Apartment Homes
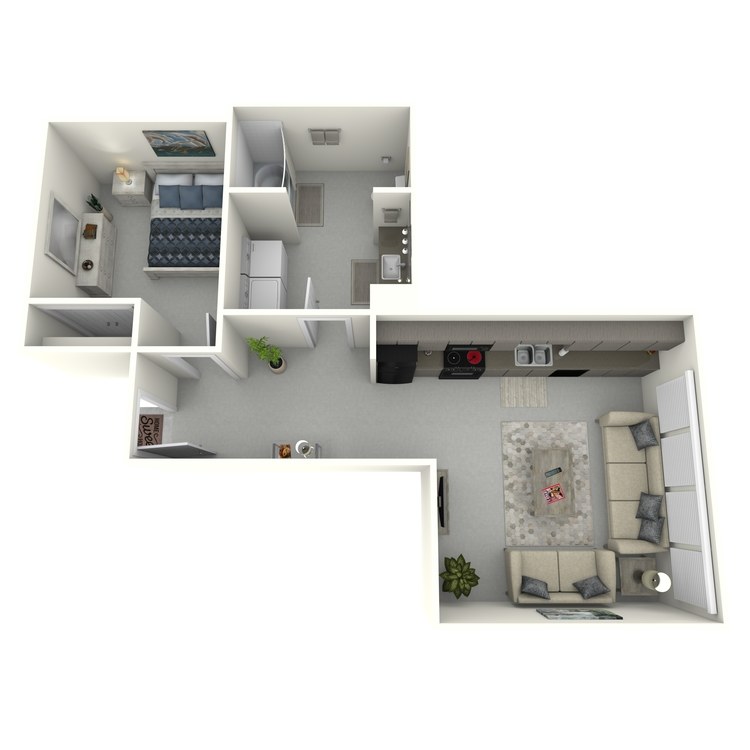
162 Blue Kudzu
Details
- Beds: 1 Bedroom
- Baths: 1
- Square Feet: 577
- Rent: $1428-$2190
- Deposit: Call for details.
Floor Plan Amenities
- Cable Ready
- Concrete Countertops
- Concrete Floors
- Dishwasher
- Exposed Brick Walls
- Microwave
- Oversized Windows
- Washer and Dryer in Home
- Refrigerator with Ice Maker
- Stainless Steel Appliances
* In Select Apartment Homes
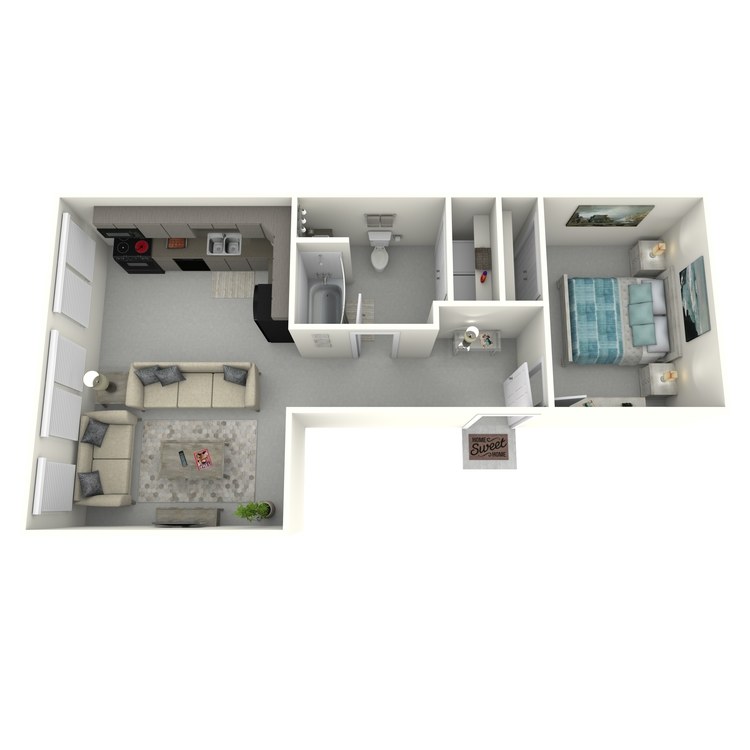
162 Catawba
Details
- Beds: 1 Bedroom
- Baths: 1
- Square Feet: 588
- Rent: $1538-$2355
- Deposit: Call for details.
Floor Plan Amenities
- Cable Ready
- Concrete Countertops
- Concrete Floors
- Dishwasher
- Exposed Brick Walls
- Microwave
- Oversized Windows
- Washer and Dryer in Home
- Refrigerator with Ice Maker
- Stainless Steel Appliances
* In Select Apartment Homes
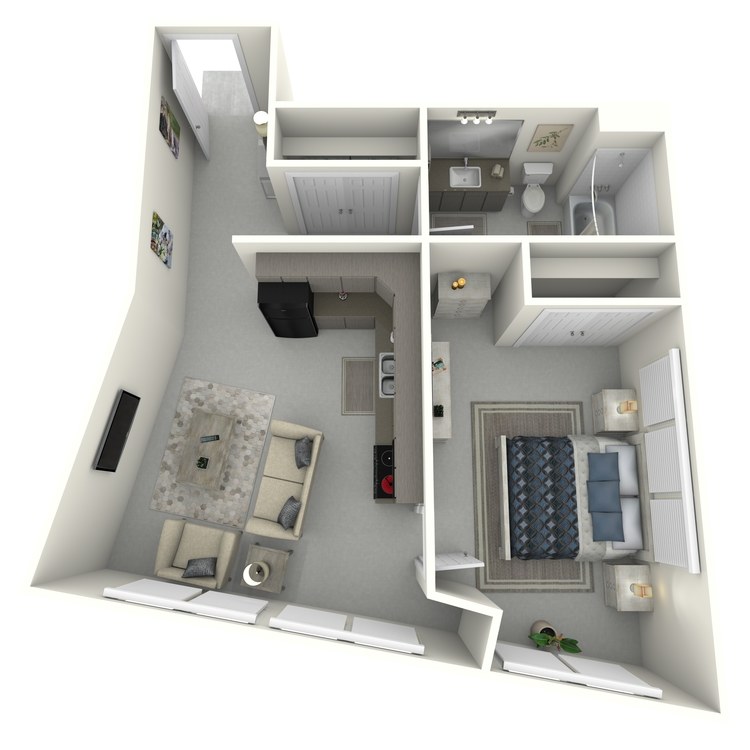
162 Cedric
Details
- Beds: 1 Bedroom
- Baths: 1
- Square Feet: 611
- Rent: Call for details.
- Deposit: Call for details.
Floor Plan Amenities
- Cable Ready
- Concrete Countertops
- Concrete Floors
- Dishwasher
- Exposed Brick Walls
- Microwave
- Oversized Windows
- Washer and Dryer in Home
- Refrigerator with Ice Maker
- Stainless Steel Appliances
* In Select Apartment Homes
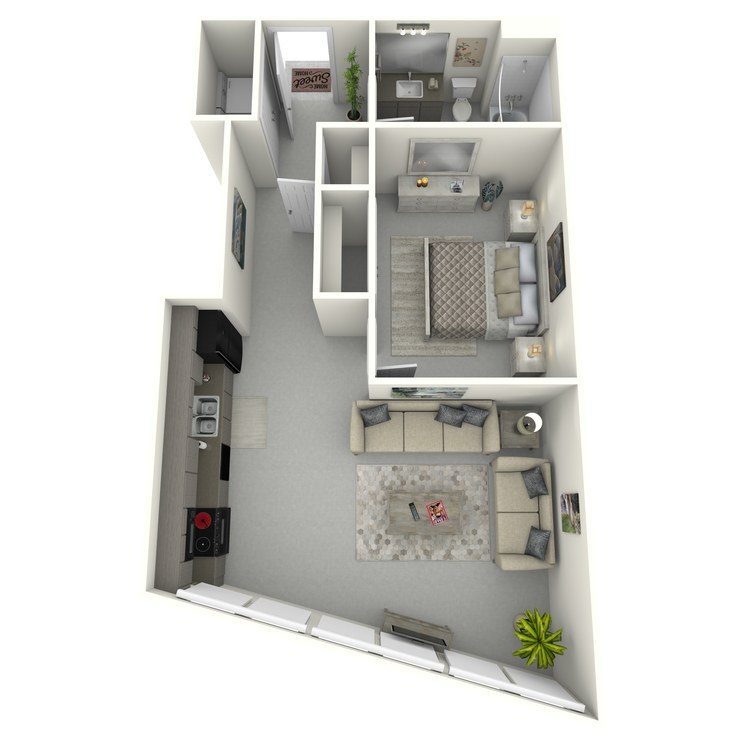
162 French Broad
Details
- Beds: 1 Bedroom
- Baths: 1
- Square Feet: 642
- Rent: Call for details.
- Deposit: Call for details.
Floor Plan Amenities
- Cable Ready
- Concrete Countertops
- Concrete Floors
- Dishwasher
- Exposed Brick Walls
- Microwave
- Oversized Windows
- Washer and Dryer in Home
- Refrigerator with Ice Maker
- Stainless Steel Appliances
* In Select Apartment Homes
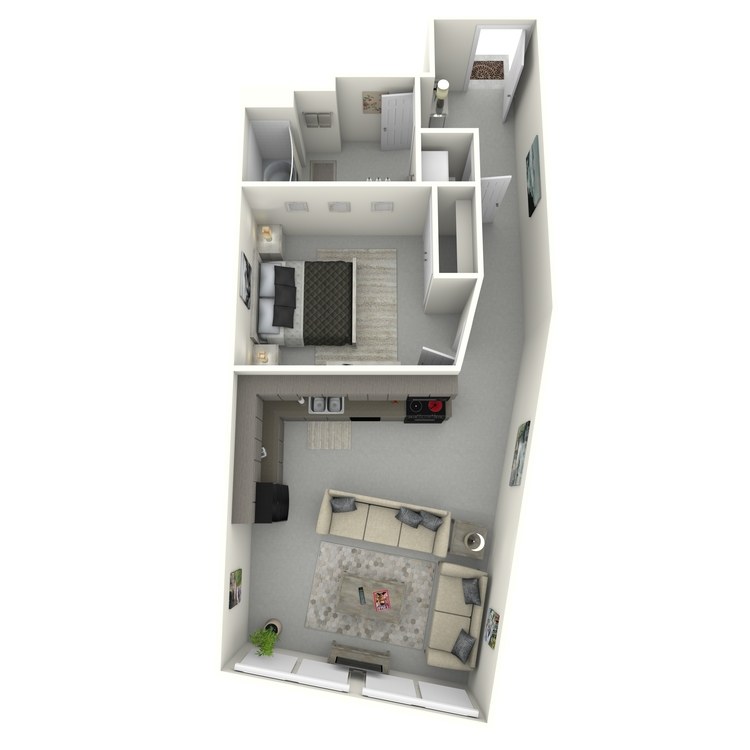
162 Green Man
Details
- Beds: 1 Bedroom
- Baths: 1
- Square Feet: 644
- Rent: Call for details.
- Deposit: Call for details.
Floor Plan Amenities
- Cable Ready
- Concrete Countertops
- Concrete Floors
- Dishwasher
- Exposed Brick Walls
- Microwave
- Oversized Windows
- Washer and Dryer in Home
- Refrigerator with Ice Maker
- Stainless Steel Appliances
* In Select Apartment Homes
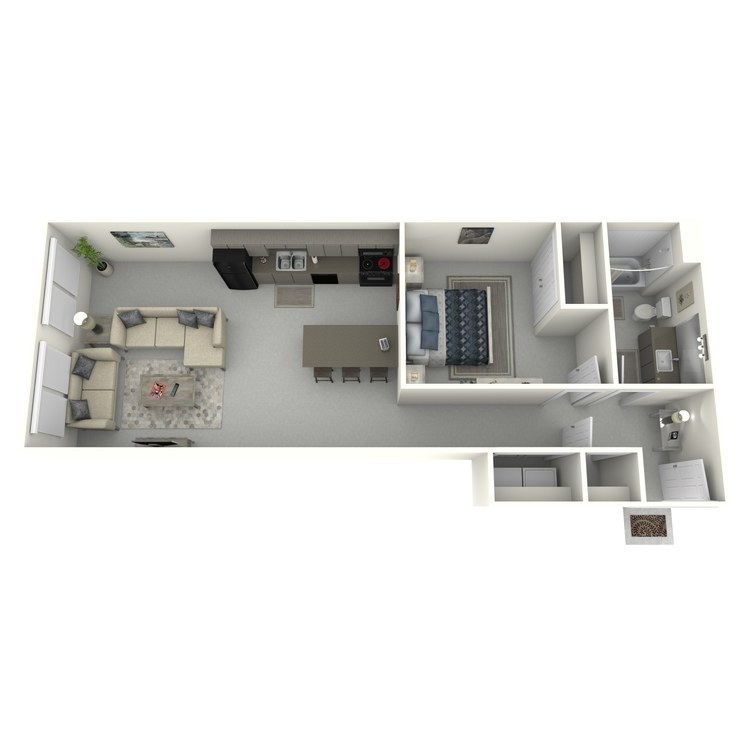
162 Twin Leaf
Details
- Beds: 1 Bedroom
- Baths: 1
- Square Feet: 738
- Rent: Call for details.
- Deposit: Call for details.
Floor Plan Amenities
- Cable Ready
- Concrete Countertops
- Concrete Floors
- Dishwasher
- Exposed Brick Walls
- Microwave
- Oversized Windows
- Washer and Dryer in Home
- Refrigerator with Ice Maker
- Stainless Steel Appliances
* In Select Apartment Homes
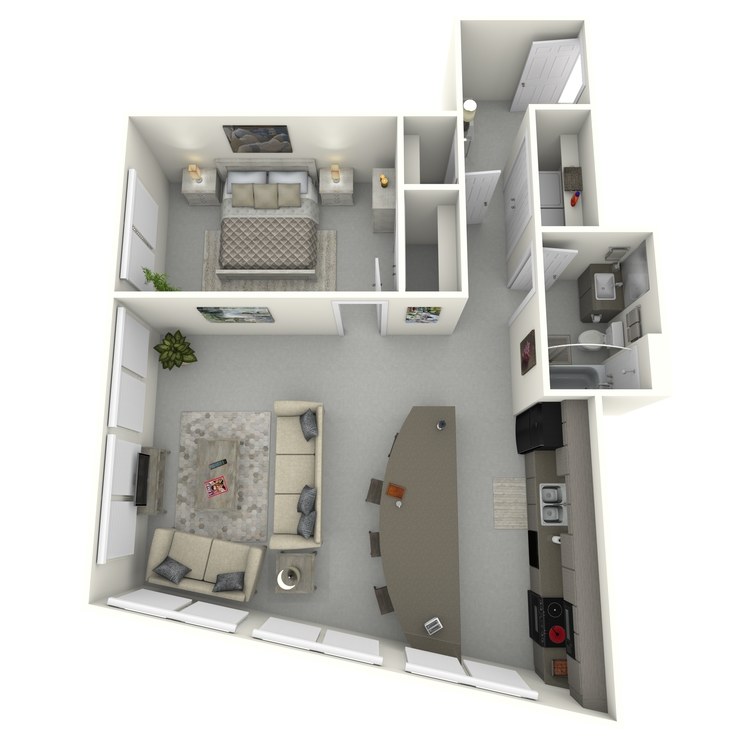
162 Wedge
Details
- Beds: 1 Bedroom
- Baths: 1
- Square Feet: 757
- Rent: Call for details.
- Deposit: Call for details.
Floor Plan Amenities
- Cable Ready
- Concrete Countertops
- Concrete Floors
- Dishwasher
- Exposed Brick Walls
- Microwave
- Oversized Windows
- Washer and Dryer in Home
- Refrigerator with Ice Maker
- Stainless Steel Appliances
* In Select Apartment Homes
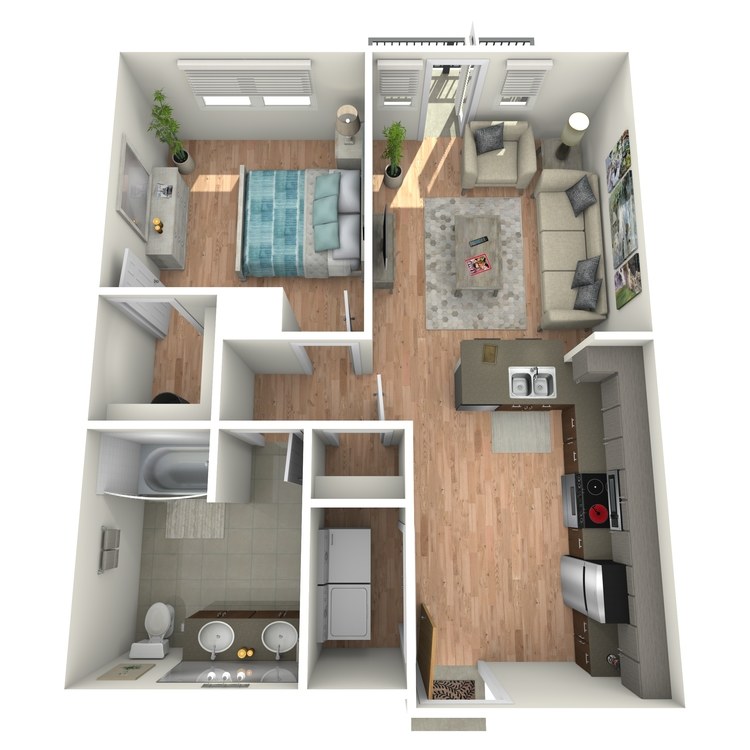
150 Balsam Cone A
Details
- Beds: 1 Bedroom
- Baths: 1
- Square Feet: 665
- Rent: $1892-$2895
- Deposit: Call for details.
Floor Plan Amenities
- Balcony
- Cable Ready
- Central Air Conditioning
- Concrete Countertops
- Dishwasher
- Microwave
- Oversized Windows
- Pendant Lighting
- Real Wood Floors
- Refrigerator with Ice Maker
- Stainless Steel Appliances
- Views Available
- Washer and Dryer in Home
* In Select Apartment Homes
Floor Plan Photos
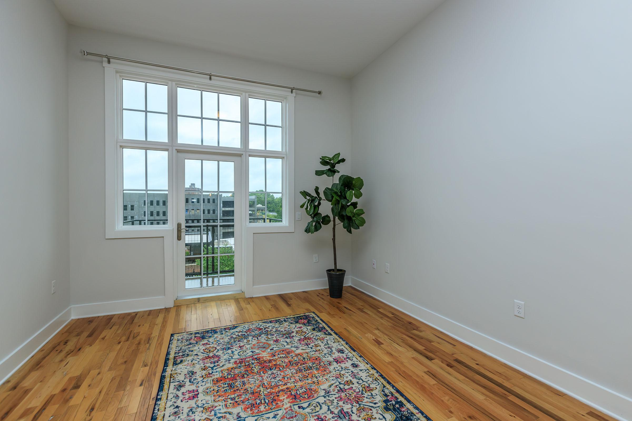
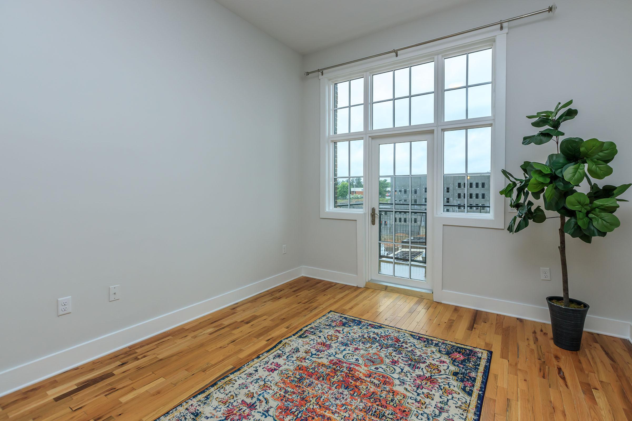
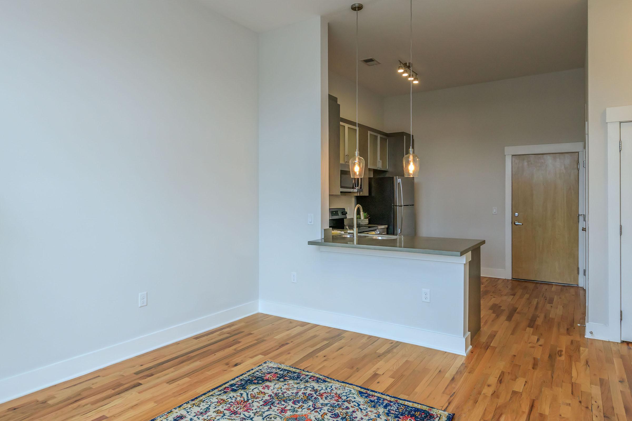
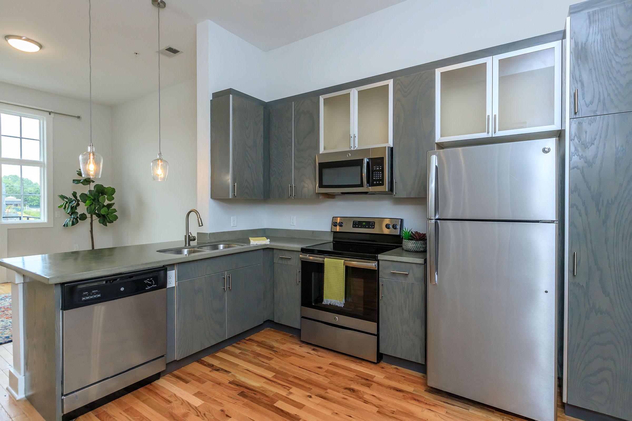
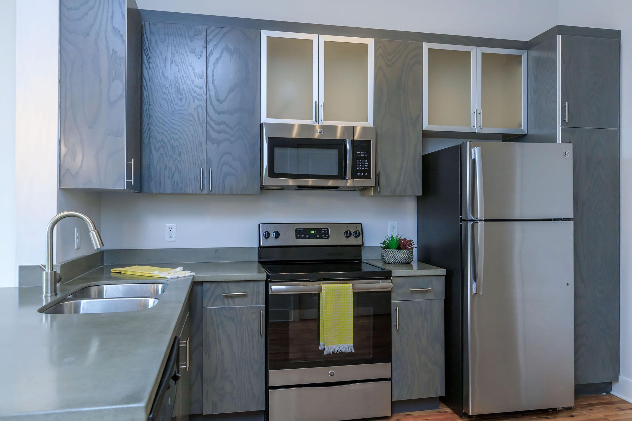
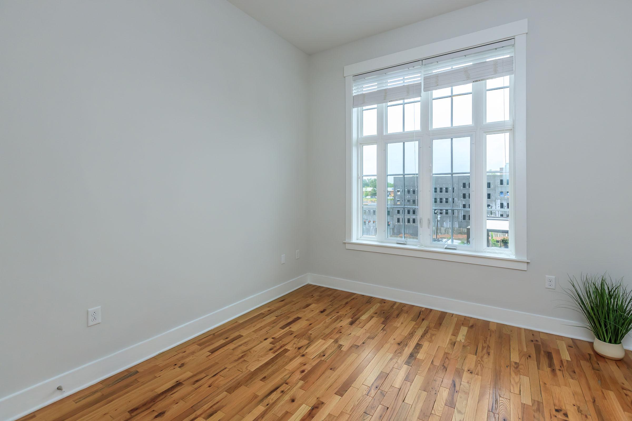
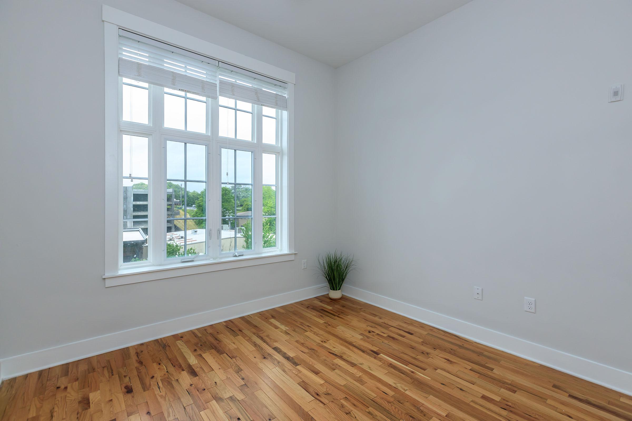
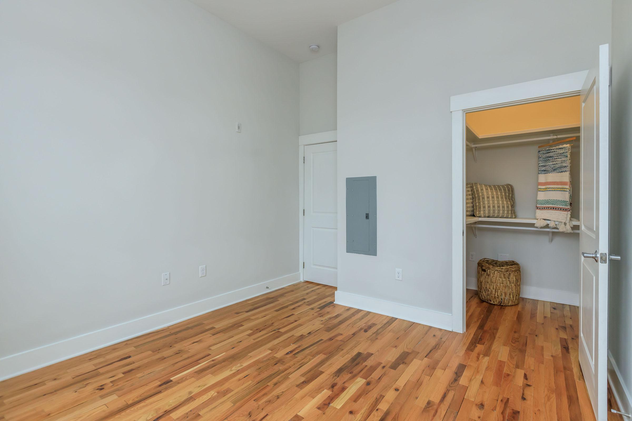
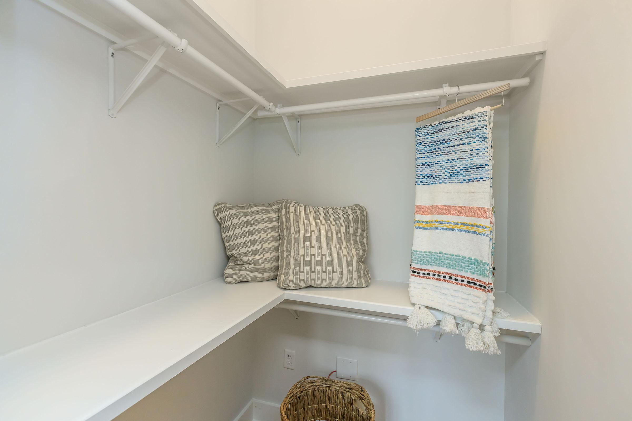
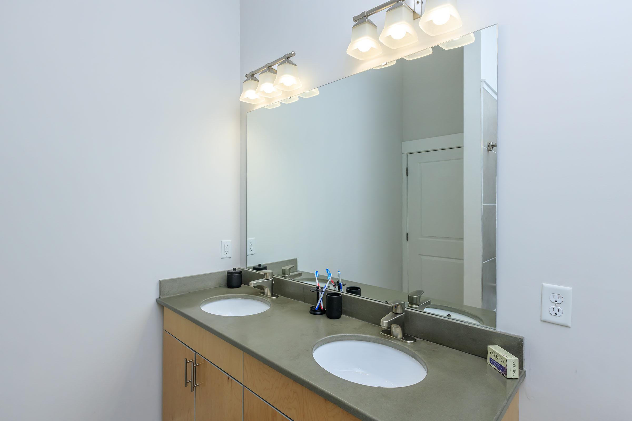
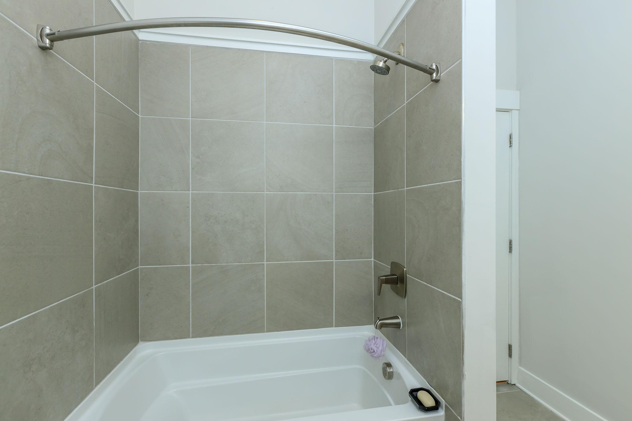
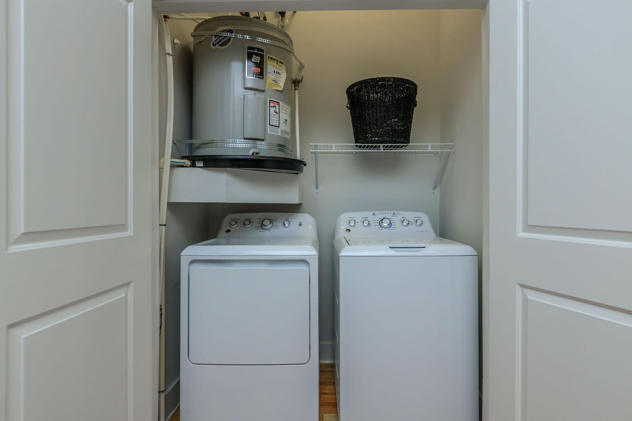
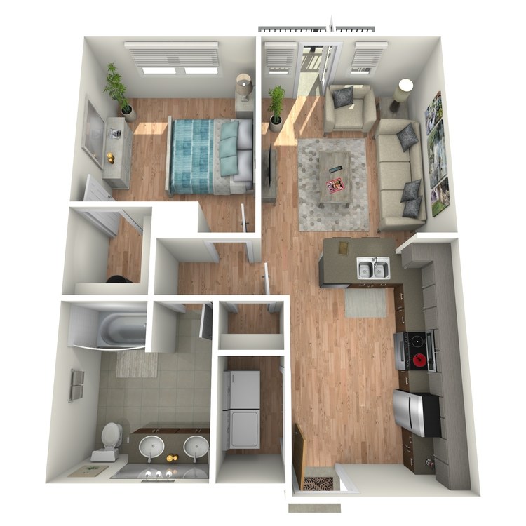
150 Ambler
Details
- Beds: 1 Bedroom
- Baths: 1
- Square Feet: 671
- Rent: $1898-$2895
- Deposit: Call for details.
Floor Plan Amenities
- Balcony
- Cable Ready
- Central Air Conditioning
- Concrete Countertops
- Dishwasher
- Microwave
- Oversized Windows
- Pendant Lighting
- Real Wood Floors
- Refrigerator with Ice Maker
- Stainless Steel Appliances
- Views Available
- Washer and Dryer in Home
* In Select Apartment Homes
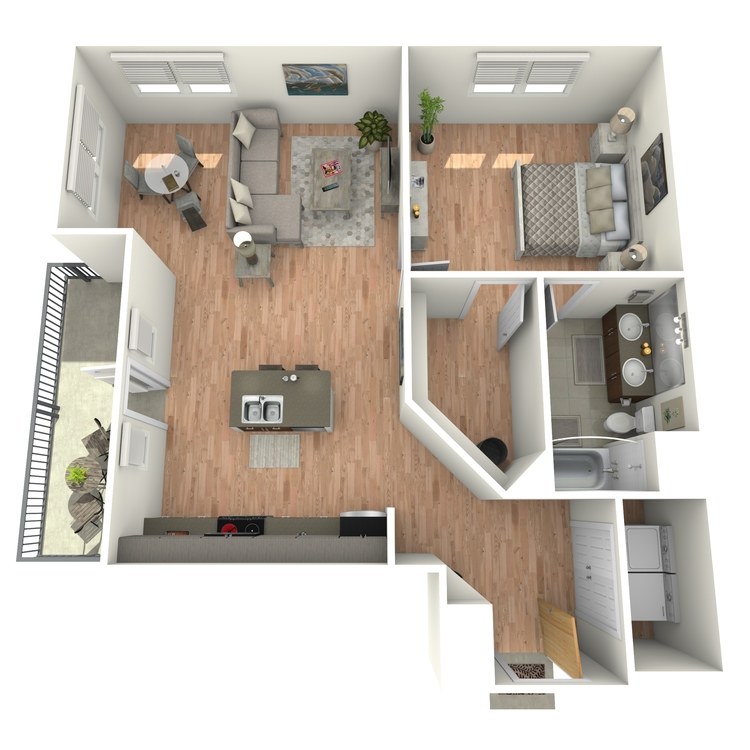
150 Kephart
Details
- Beds: 1 Bedroom
- Baths: 1
- Square Feet: 902
- Rent: Call for details.
- Deposit: Call for details.
Floor Plan Amenities
- Balcony
- Cable Ready
- Central Air Conditioning
- Concrete Countertops
- Dishwasher
- Microwave
- Oversized Windows
- Pendant Lighting
- Real Wood Floors
- Refrigerator with Ice Maker
- Stainless Steel Appliances
- Views Available
- Washer and Dryer in Home
* In Select Apartment Homes
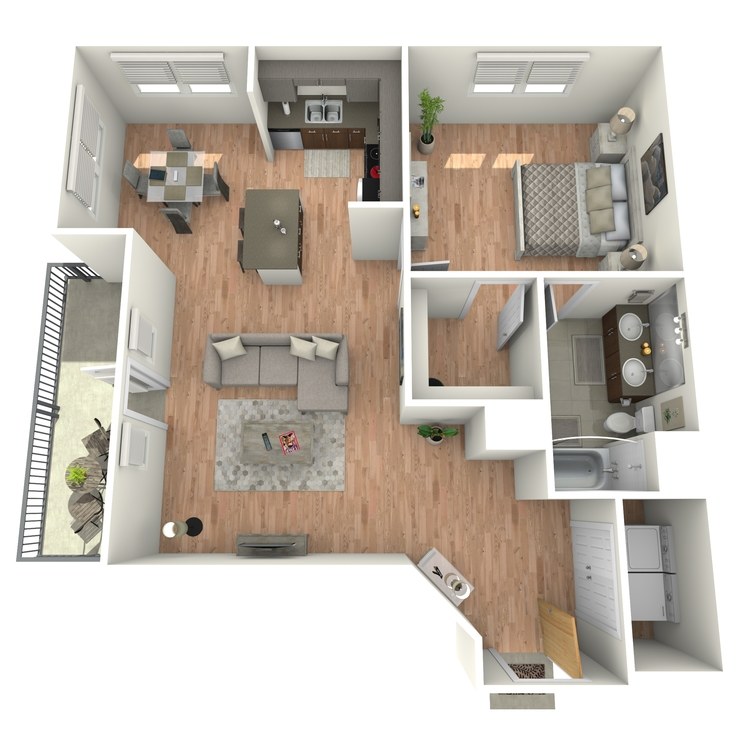
150 Grassy Ridge
Details
- Beds: 1 Bedroom
- Baths: 1
- Square Feet: 911
- Rent: Call for details.
- Deposit: Call for details.
Floor Plan Amenities
- Balcony
- Cable Ready
- Central Air Conditioning
- Concrete Countertops
- Dishwasher
- Microwave
- Oversized Windows
- Pendant Lighting
- Real Wood Floors
- Refrigerator with Ice Maker
- Stainless Steel Appliances
- Views Available
- Washer and Dryer in Home
* In Select Apartment Homes
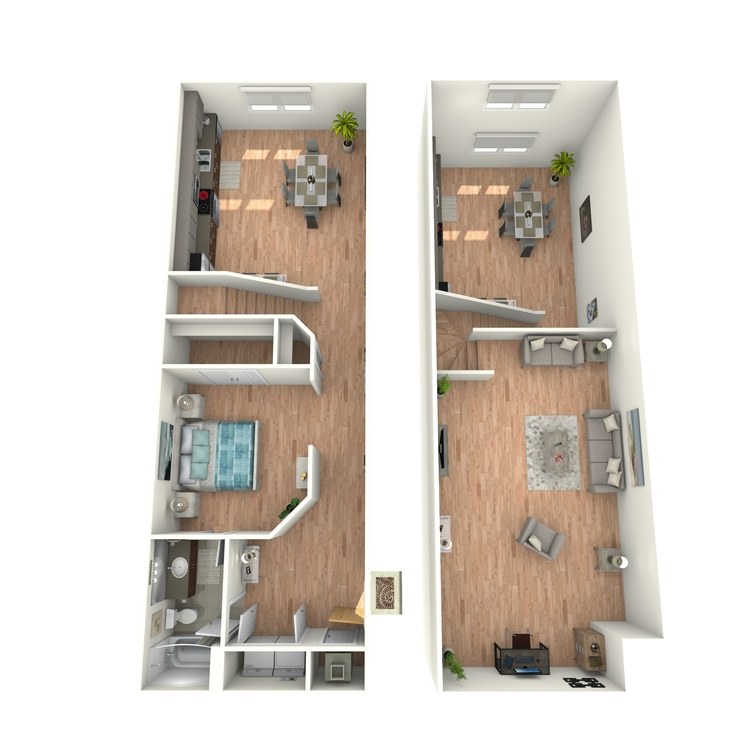
150 Cloudland A
Details
- Beds: 1 Bedroom
- Baths: 1
- Square Feet: 912
- Rent: Call for details.
- Deposit: Call for details.
Floor Plan Amenities
- Cable Ready
- Central Air Conditioning
- Concrete Countertops
- Dishwasher
- Microwave
- Oversized Windows
- Pendant Lighting
- Real Wood Floors
- Refrigerator with Ice Maker
- Stainless Steel Appliances
- Views Available
- Washer and Dryer in Home
* In Select Apartment Homes
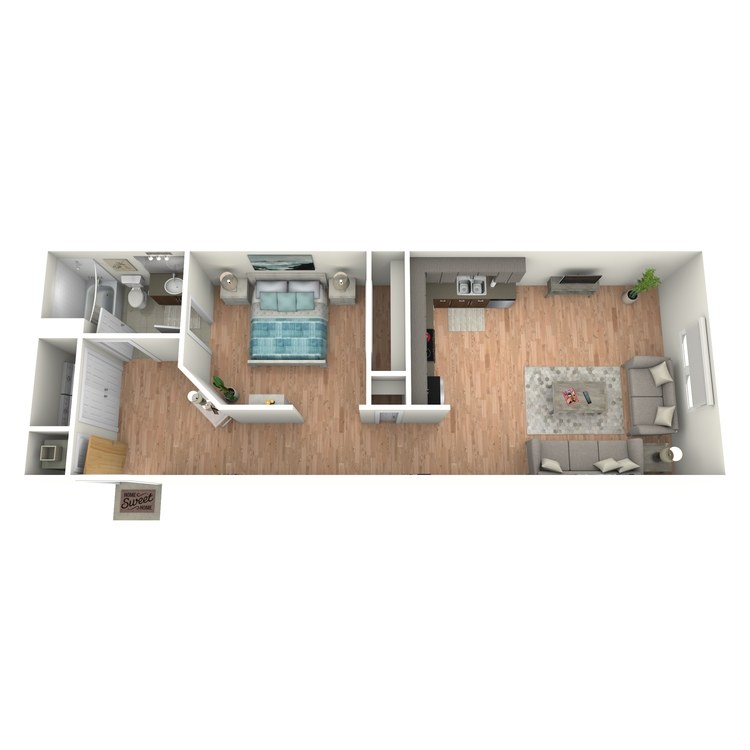
150 Clingmans Peak A
Details
- Beds: 1 Bedroom
- Baths: 1
- Square Feet: 692
- Rent: Call for details.
- Deposit: Call for details.
Floor Plan Amenities
- Cable Ready
- Central Air Conditioning
- Concrete Countertops
- Dishwasher
- Microwave
- Oversized Windows
- Pendant Lighting
- Real Wood Floors
- Refrigerator with Ice Maker
- Stainless Steel Appliances
- Views Available
- Washer and Dryer in Home
* In Select Apartment Homes
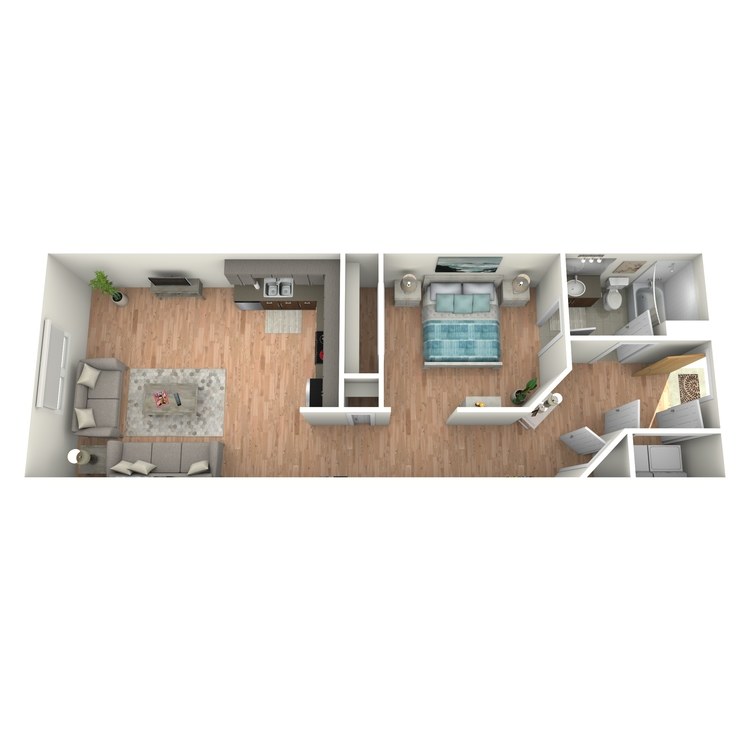
150 Clingmans Peak B
Details
- Beds: 1 Bedroom
- Baths: 1
- Square Feet: 692
- Rent: Call for details.
- Deposit: Call for details.
Floor Plan Amenities
- Cable Ready
- Central Air Conditioning
- Concrete Countertops
- Dishwasher
- Microwave
- Oversized Windows
- Pendant Lighting
- Real Wood Floors
- Refrigerator with Ice Maker
- Stainless Steel Appliances
- Views Available
- Washer and Dryer in Home
* In Select Apartment Homes
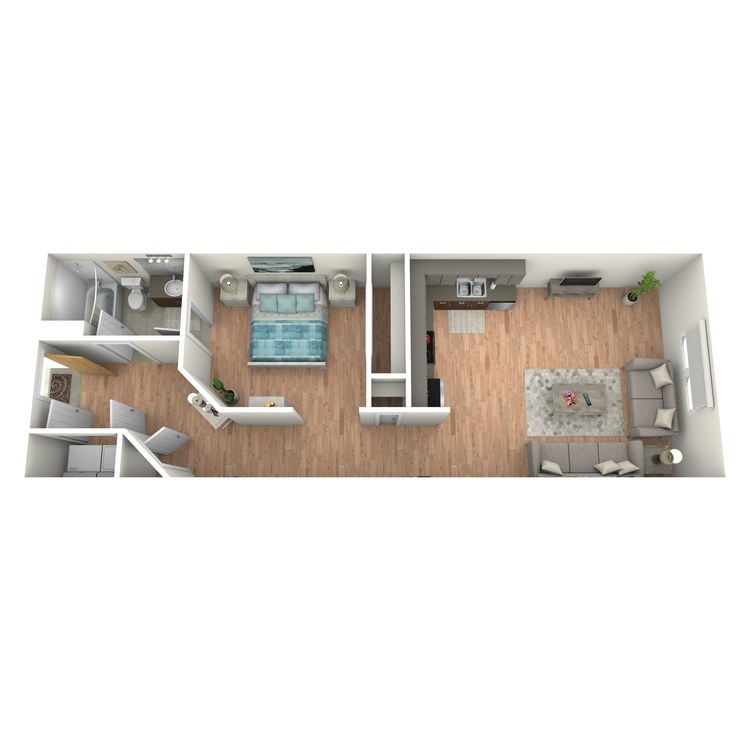
150 Clingmans Peak C
Details
- Beds: 1 Bedroom
- Baths: 1
- Square Feet: 690
- Rent: Call for details.
- Deposit: Call for details.
Floor Plan Amenities
- Cable Ready
- Central Air Conditioning
- Concrete Countertops
- Dishwasher
- Microwave
- Oversized Windows
- Pendant Lighting
- Real Wood Floors
- Refrigerator with Ice Maker
- Stainless Steel Appliances
- Views Available
- Washer and Dryer in Home
* In Select Apartment Homes
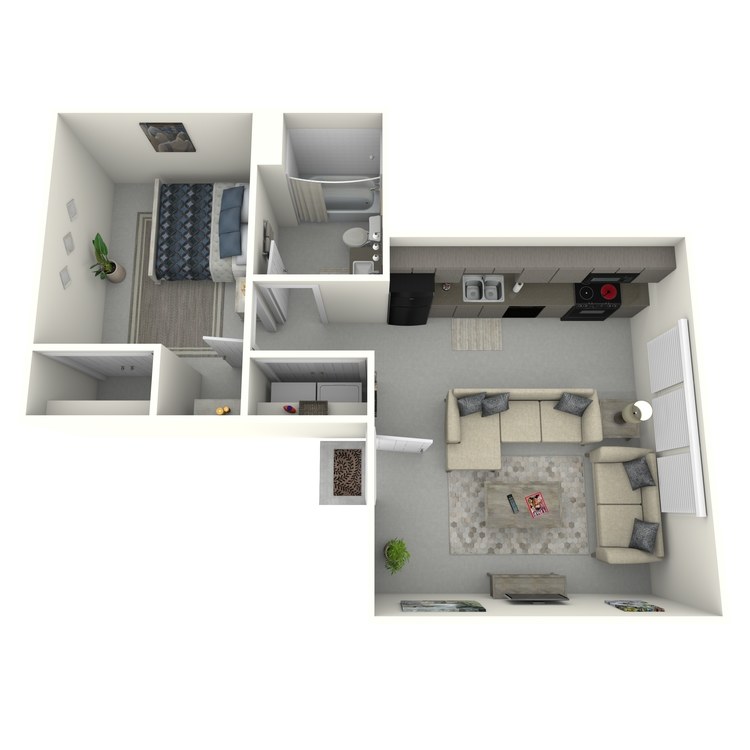
162 Asheville
Details
- Beds: 1 Bedroom
- Baths: 1
- Square Feet: 511
- Rent: Call for details.
- Deposit: Call for details.
Floor Plan Amenities
- Cable Ready
- Concrete Countertops
- Concrete Floors
- Dishwasher
- Exposed Brick Walls
- Microwave
- Oversized Windows
- Washer and Dryer in Home
- Refrigerator with Ice Maker
- Stainless Steel Appliances
* In Select Apartment Homes
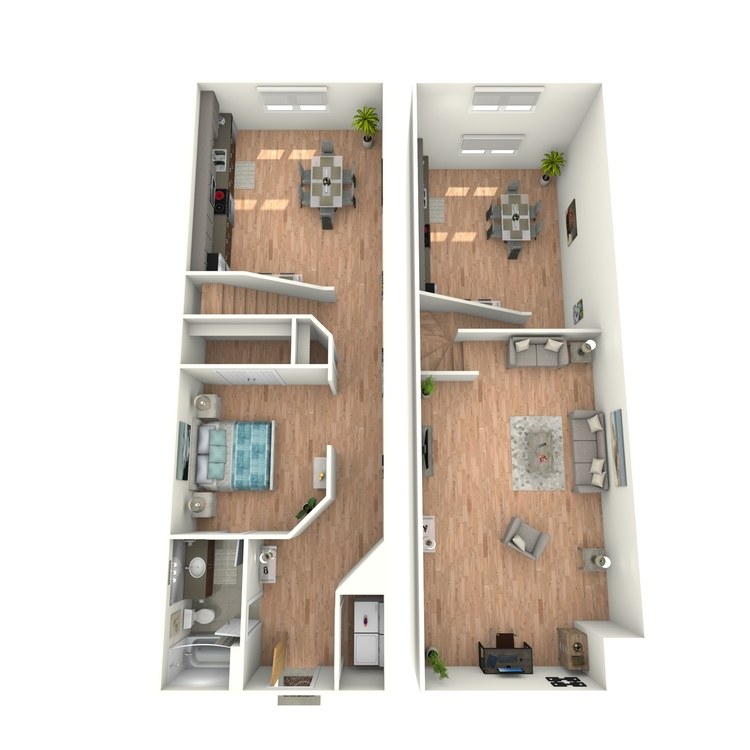
150 Cloudland C
Details
- Beds: 1 Bedroom
- Baths: 1
- Square Feet: 910
- Rent: Call for details.
- Deposit: Call for details.
Floor Plan Amenities
- Cable Ready
- Central Air Conditioning
- Concrete Countertops
- Dishwasher
- Microwave
- Oversized Windows
- Pendant Lighting
- Real Wood Floors
- Refrigerator with Ice Maker
- Stainless Steel Appliances
- Views Available
- Washer and Dryer in Home
* In Select Apartment Homes
Floor Plan Photos
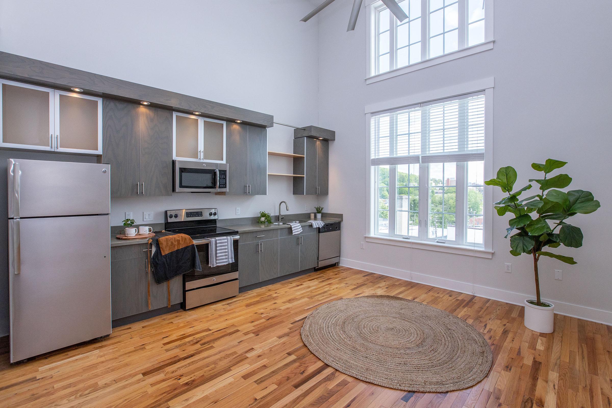
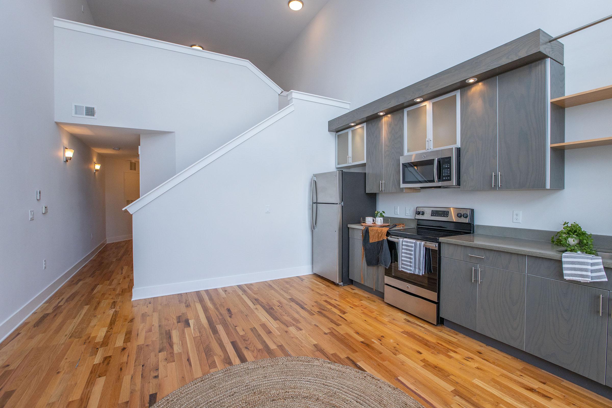
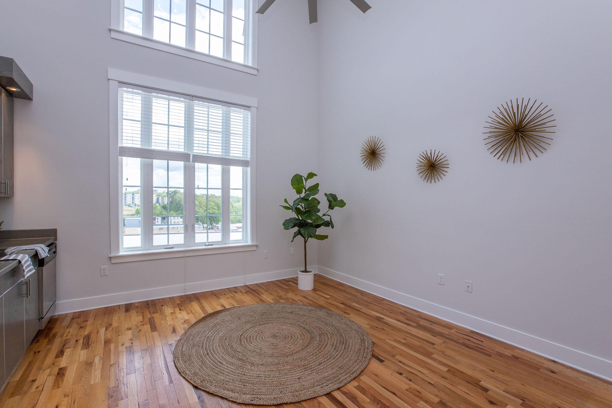
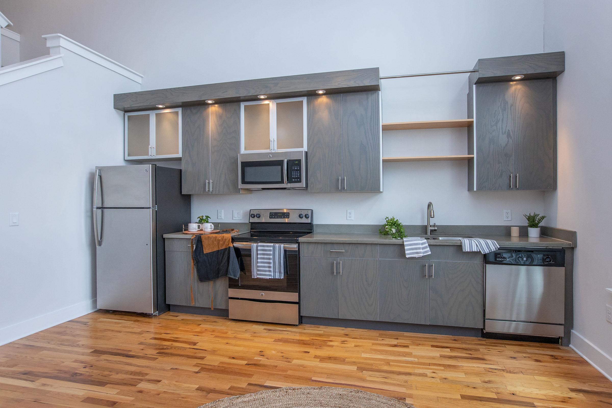
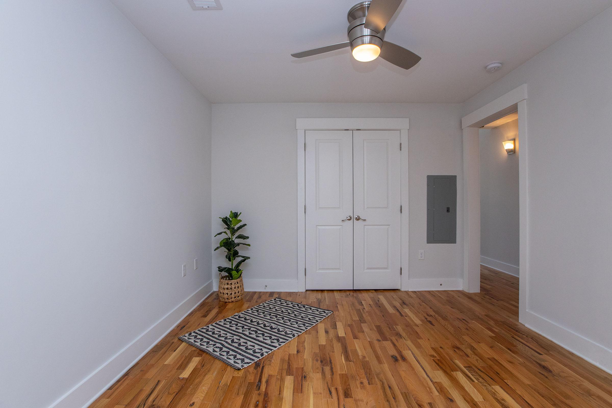
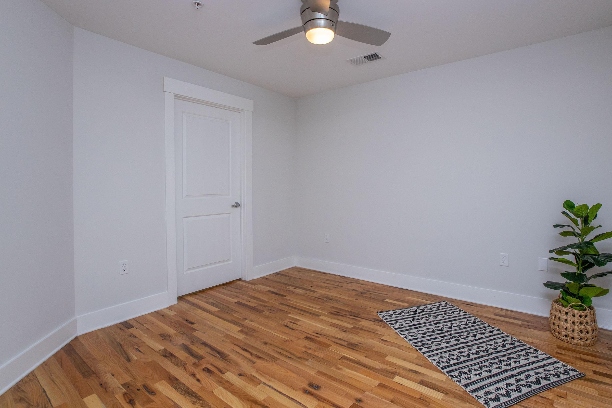
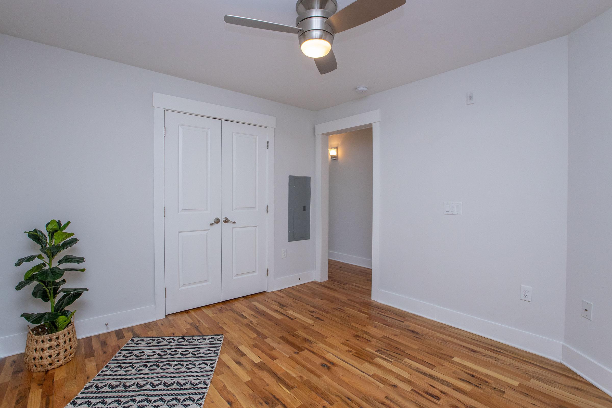
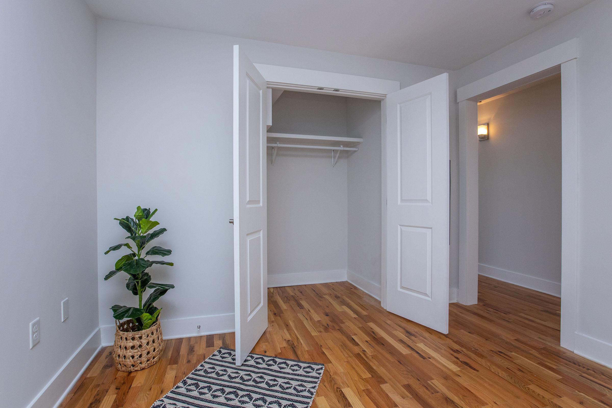
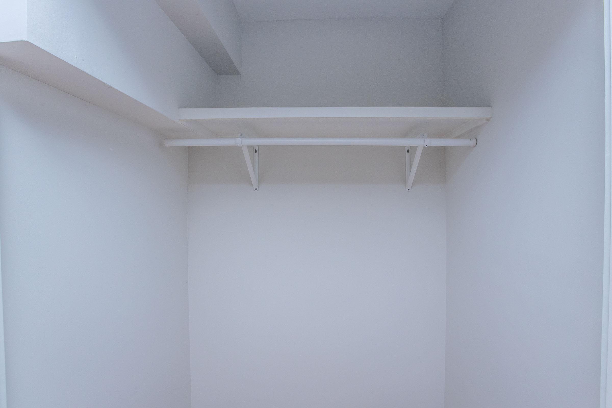
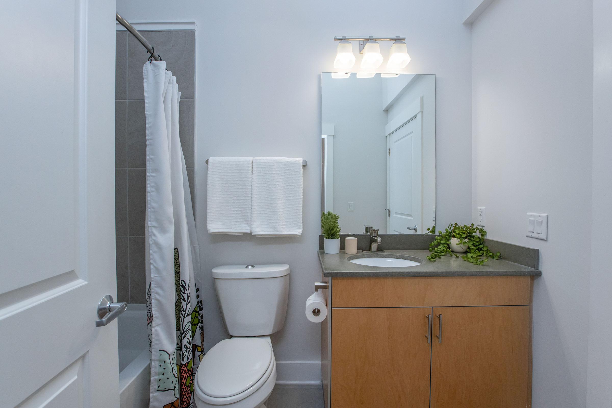
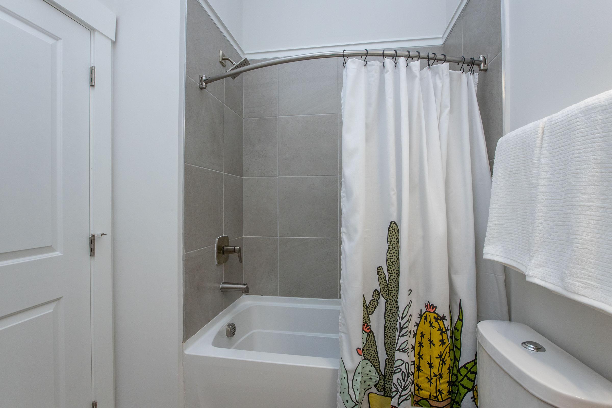
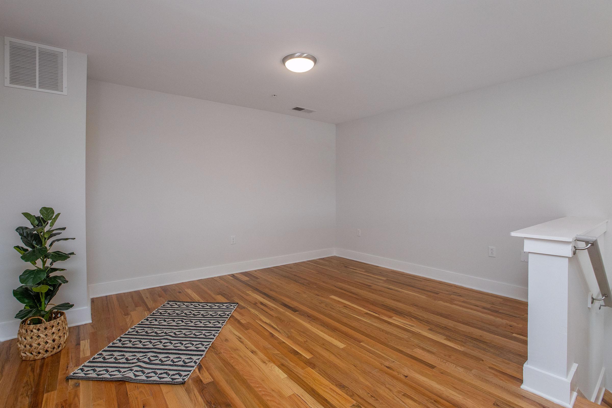
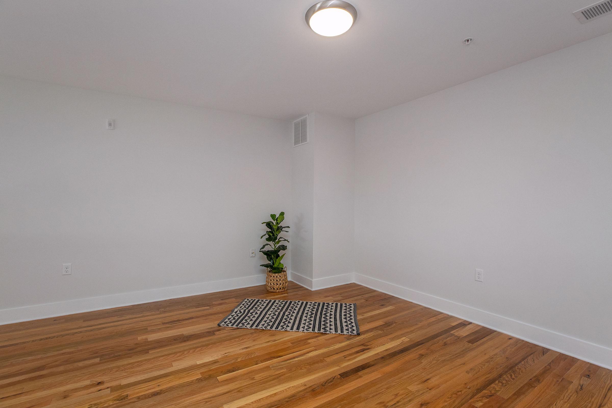
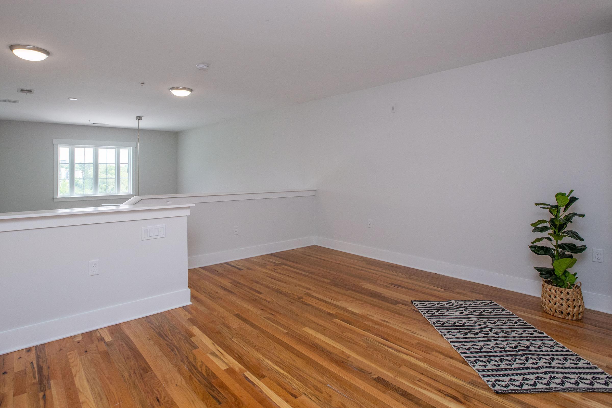
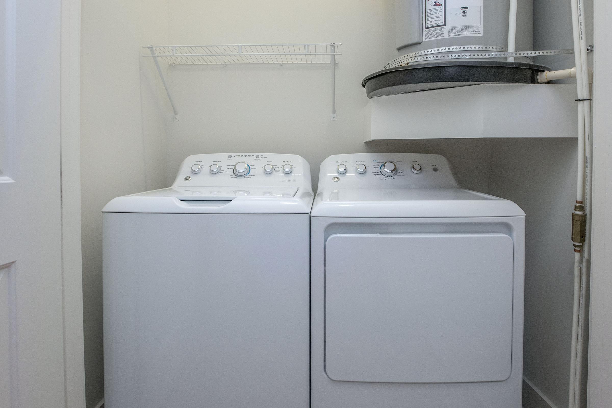
0 Bedroom Floor Plan
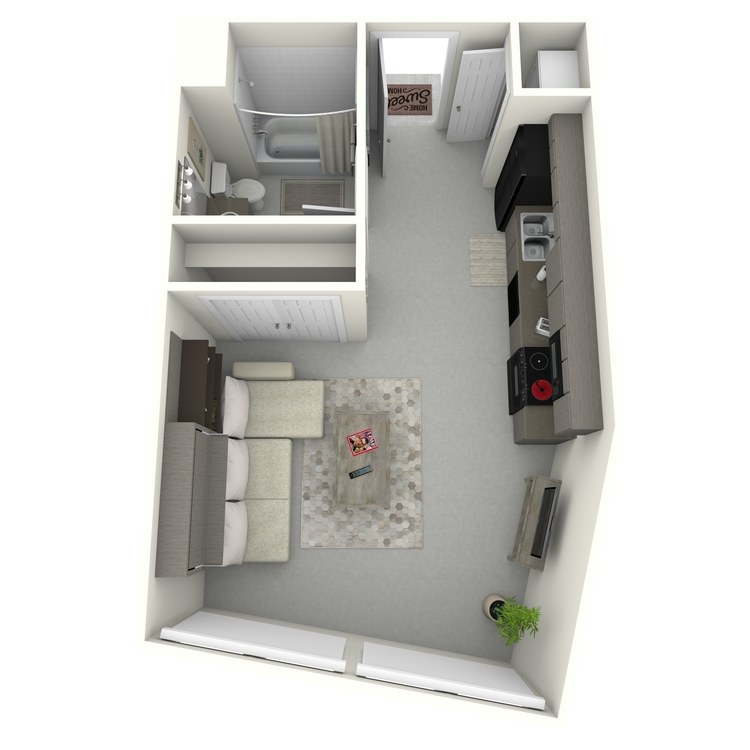
162 Altamont
Details
- Beds: Studio
- Baths: 1
- Square Feet: 375
- Rent: Call for details.
- Deposit: Call for details.
Floor Plan Amenities
- Cable Ready
- Concrete Countertops
- Concrete Floors
- Dishwasher
- Exposed Brick Walls
- Microwave
- Oversized Windows
- Washer and Dryer in Home
- Refrigerator with Ice Maker
- Stainless Steel Appliances
* In Select Apartment Homes
2 Bedroom Floor Plan
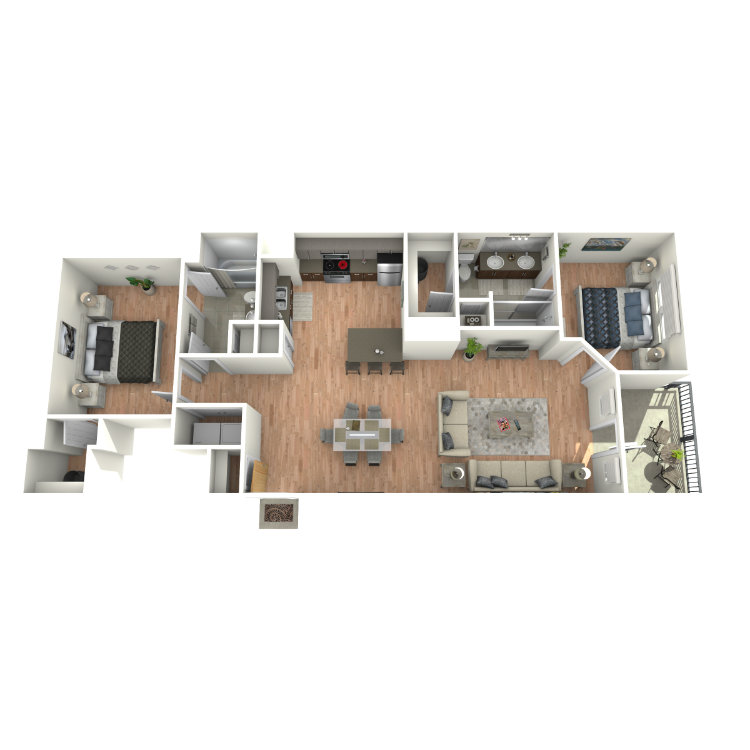
150 Lowry A
Details
- Beds: 2 Bedrooms
- Baths: 2
- Square Feet: 1243
- Rent: Call for details.
- Deposit: Call for details.
Floor Plan Amenities
- Balcony
- Cable Ready
- Central Air Conditioning
- Concrete Countertops
- Dishwasher
- Microwave
- Oversized Windows
- Pendant Lighting
- Real Wood Floors
- Refrigerator with Ice Maker
- Stainless Steel Appliances
- Views Available
- Washer and Dryer in Home
* In Select Apartment Homes
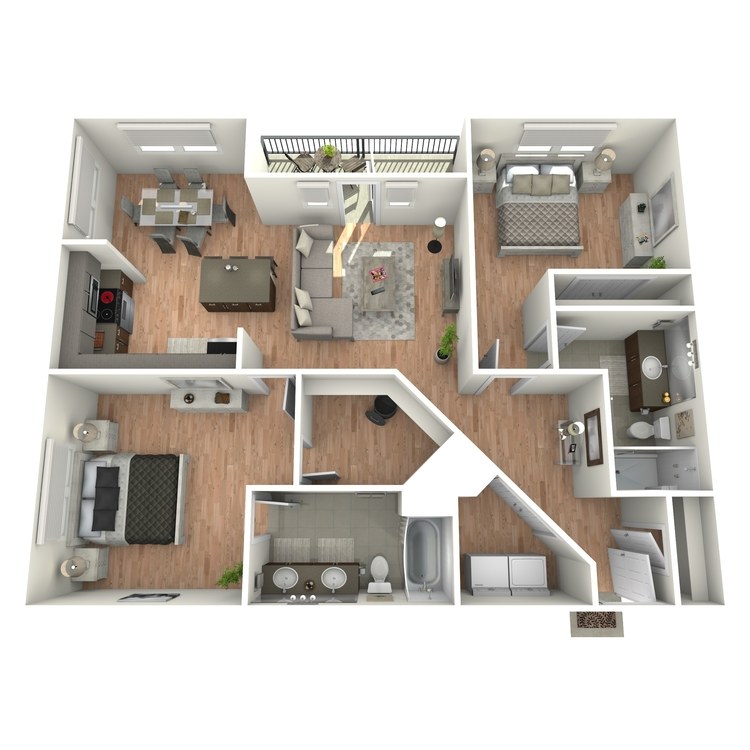
150 Waterrock
Details
- Beds: 2 Bedrooms
- Baths: 2
- Square Feet: 1175
- Rent: $2650-$4263
- Deposit: Call for details.
Floor Plan Amenities
- Balcony
- Cable Ready
- Central Air Conditioning
- Concrete Countertops
- Dishwasher
- Microwave
- Oversized Windows
- Pendant Lighting
- Real Wood Floors
- Refrigerator with Ice Maker
- Views Available
- Stainless Steel Appliances
- Washer and Dryer in Home
* In Select Apartment Homes
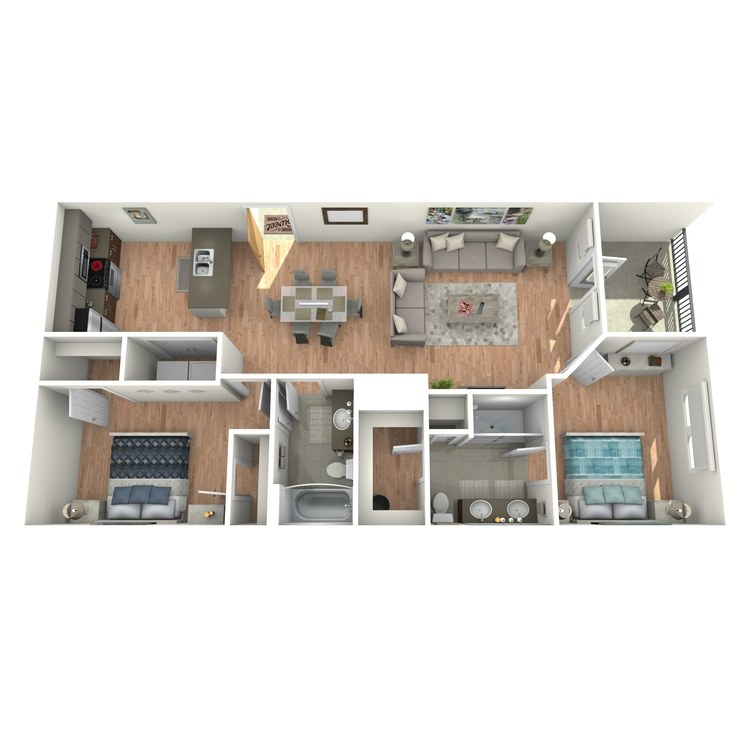
150 Mitchell
Details
- Beds: 2 Bedrooms
- Baths: 2
- Square Feet: 1061
- Rent: Call for details.
- Deposit: Call for details.
Floor Plan Amenities
- Balcony
- Cable Ready
- Central Air Conditioning
- Concrete Countertops
- Dishwasher
- Microwave
- Oversized Windows
- Pendant Lighting
- Real Wood Floors
- Refrigerator with Ice Maker
- Stainless Steel Appliances
- Views Available
- Washer and Dryer in Home
* In Select Apartment Homes
Floor Plan Photos
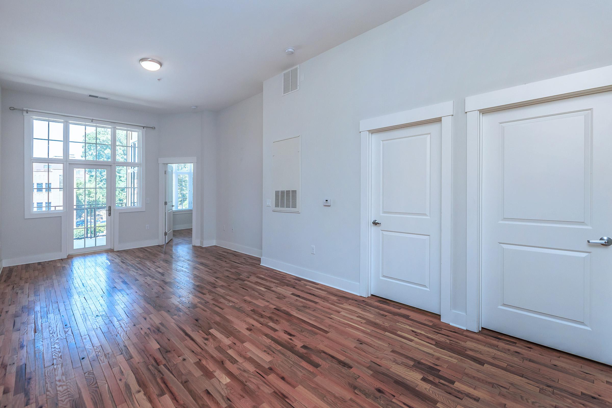
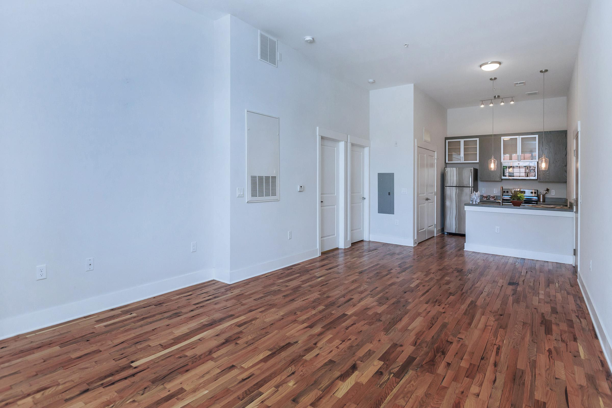
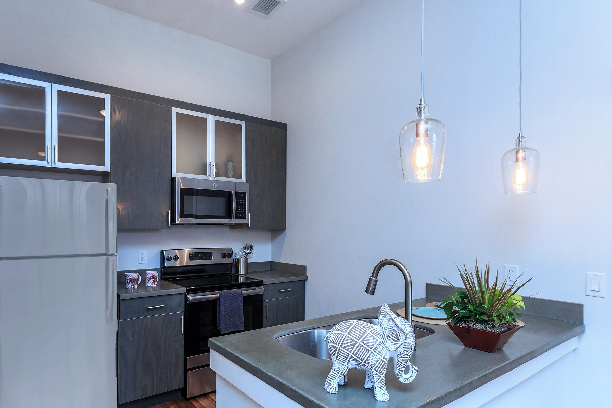
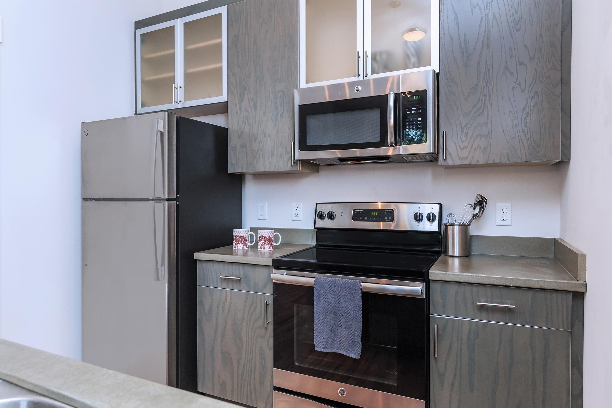
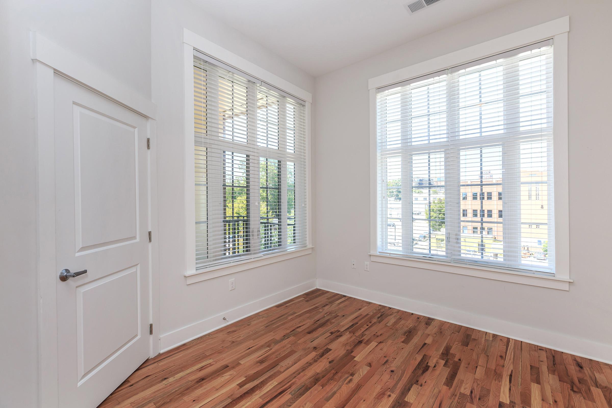
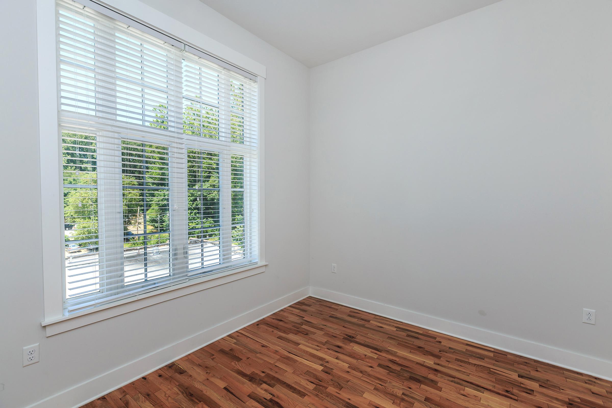
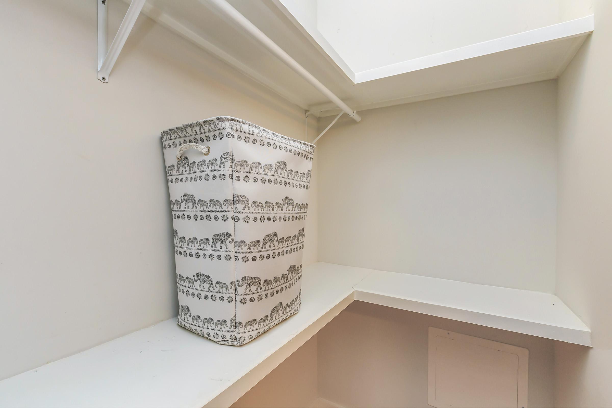
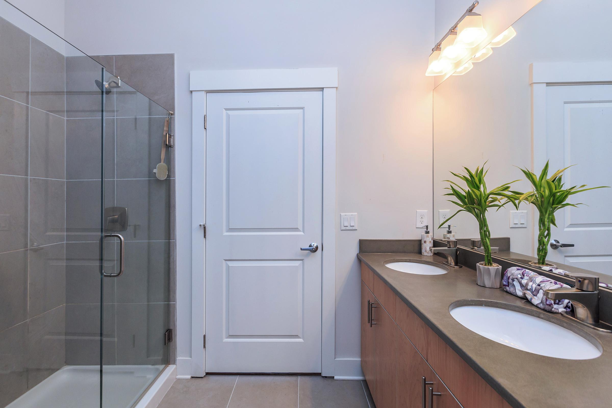
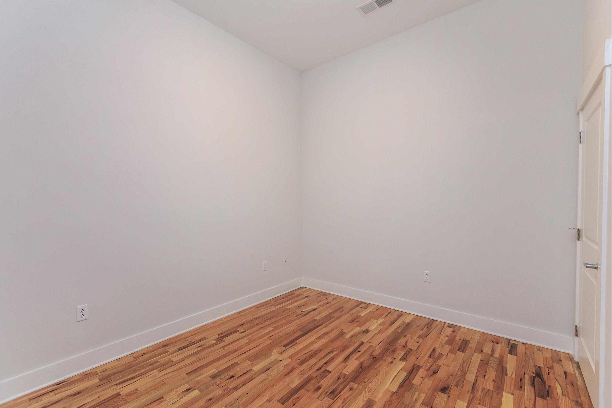
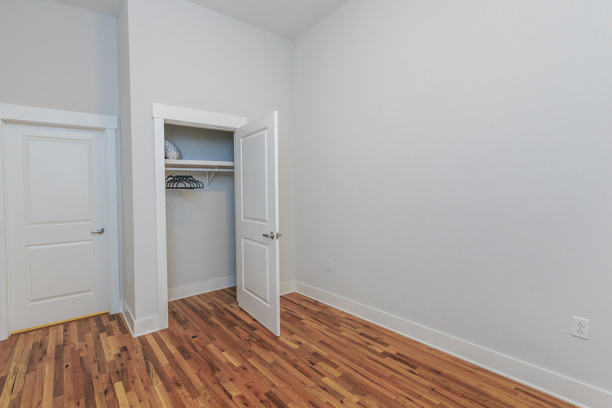
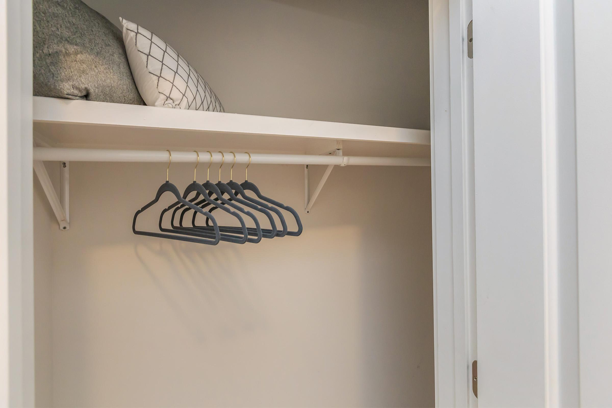
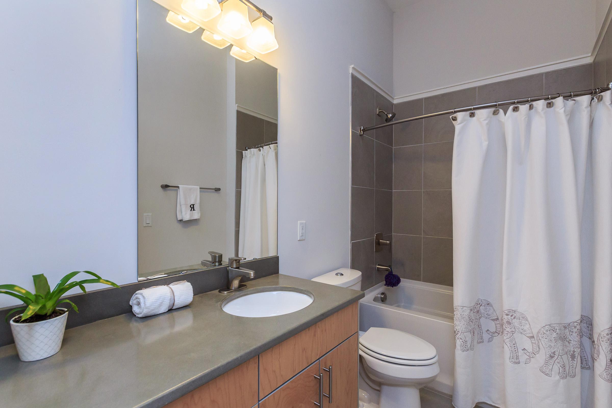
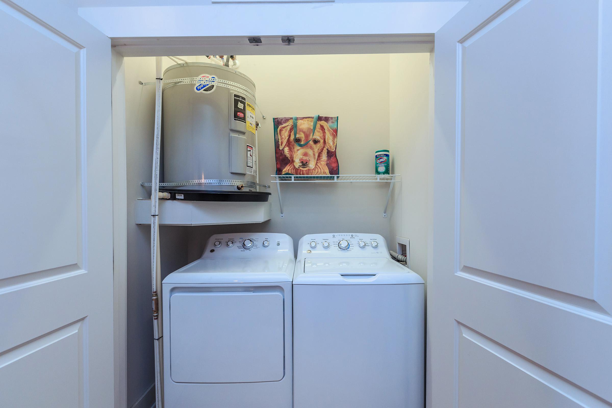
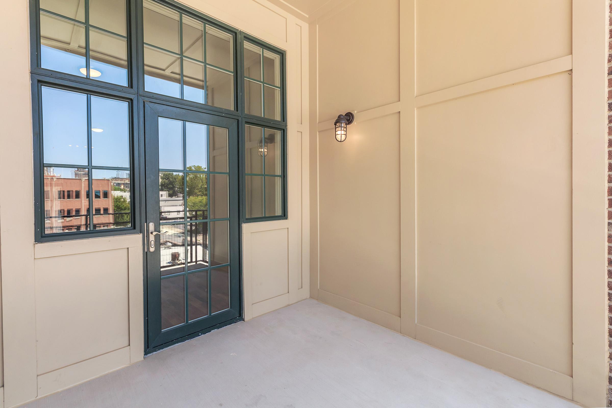
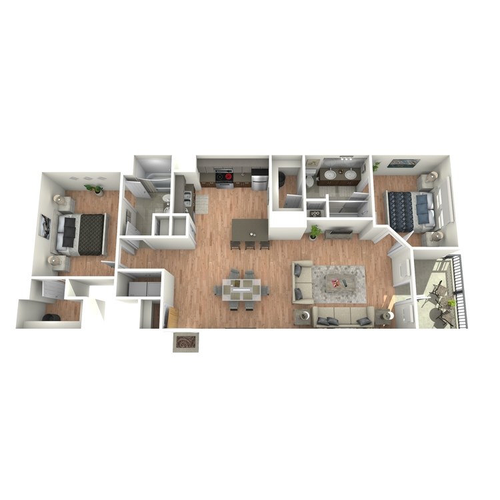
150 Lowry
Details
- Beds: 2 Bedrooms
- Baths: 2
- Square Feet: 1253
- Rent: Call for details.
- Deposit: Call for details.
Floor Plan Amenities
- Balcony
- Cable Ready
- Central Air Conditioning
- Concrete Countertops
- Dishwasher
- Microwave
- Oversized Windows
- Pendant Lighting
- Real Wood Floors
- Refrigerator with Ice Maker
- Stainless Steel Appliances
- Views Available
- Washer and Dryer in Home
* In Select Apartment Homes
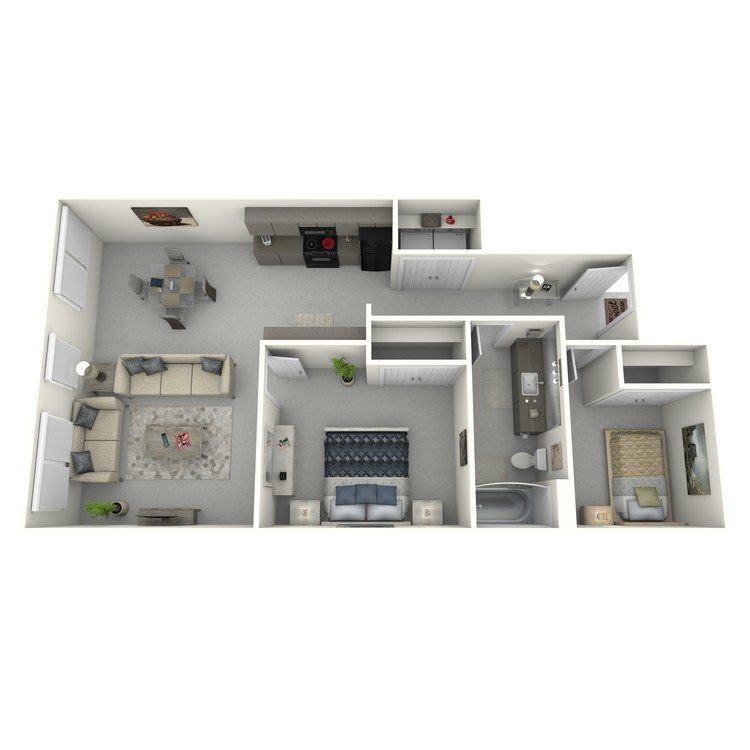
162 Wicked Weed
Details
- Beds: 2 Bedrooms
- Baths: 1
- Square Feet: 804
- Rent: Call for details.
- Deposit: Call for details.
Floor Plan Amenities
- Cable Ready
- Concrete Countertops
- Concrete Floors
- Dishwasher
- Exposed Brick Walls
- Microwave
- Oversized Windows
- Washer and Dryer in Home
- Refrigerator with Ice Maker
- Stainless Steel Appliances
* In Select Apartment Homes
Floor Plan Photos
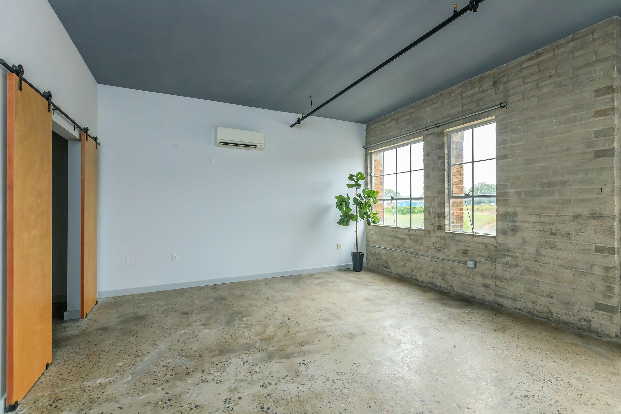
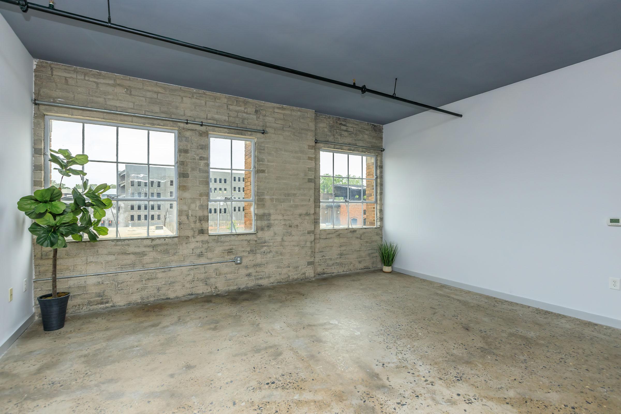
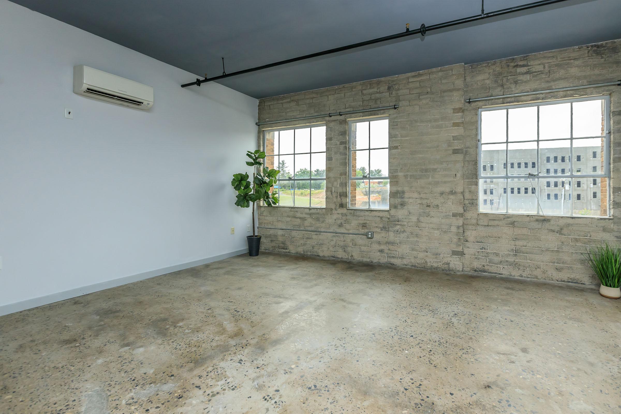
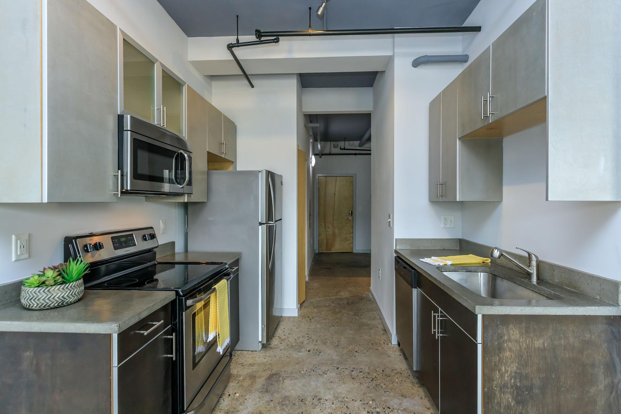
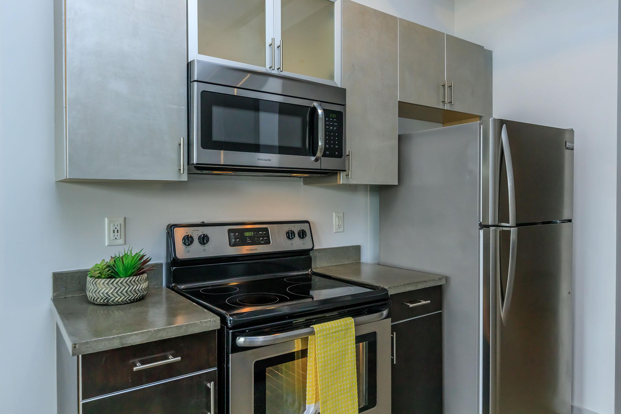
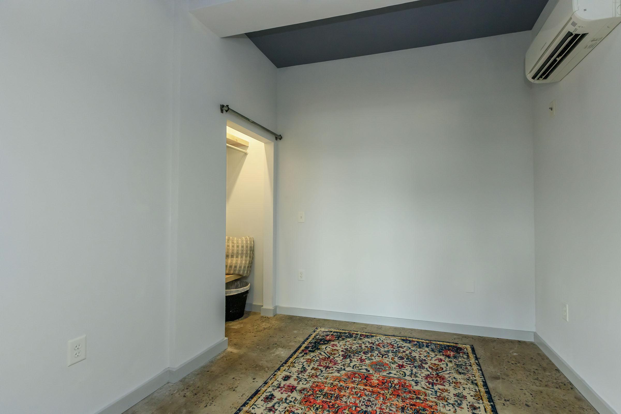
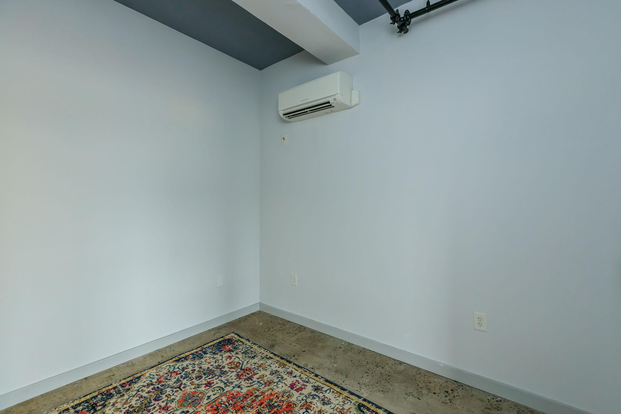
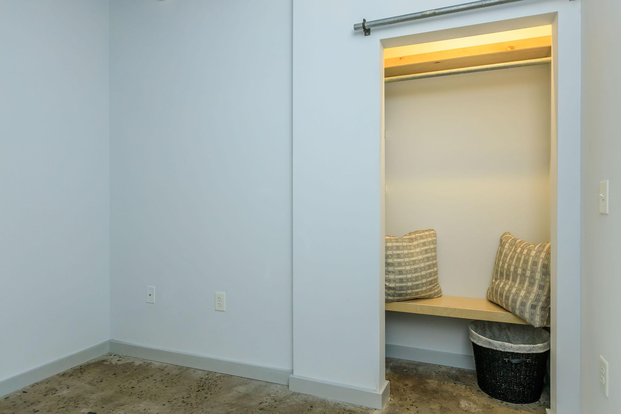
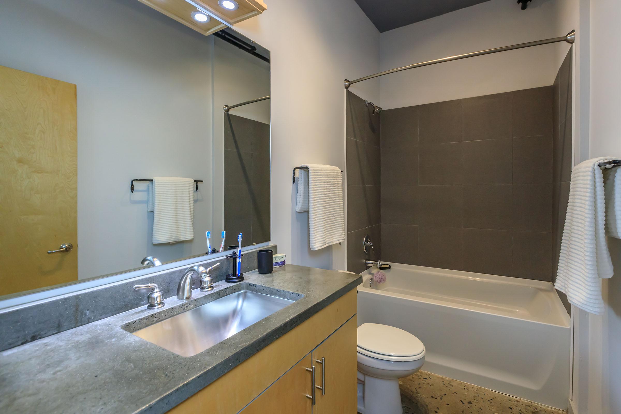
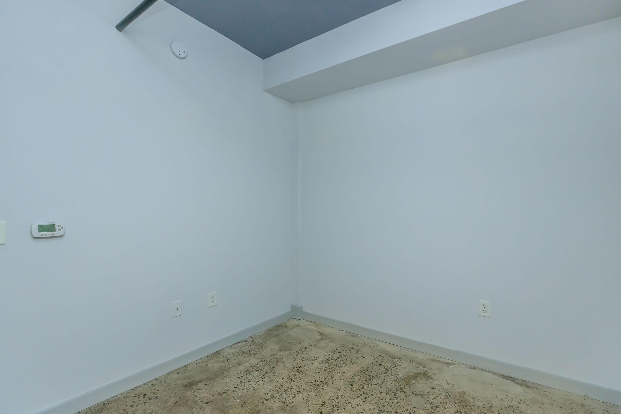
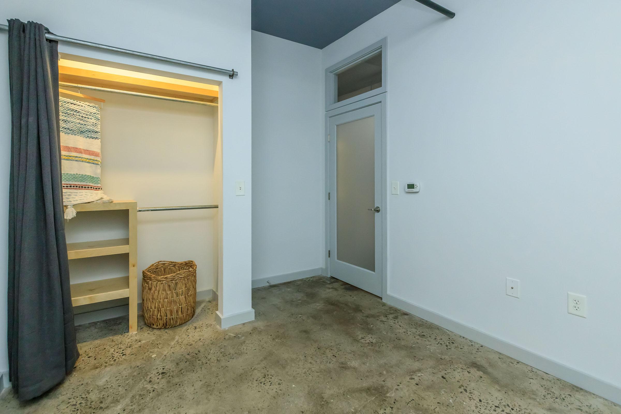
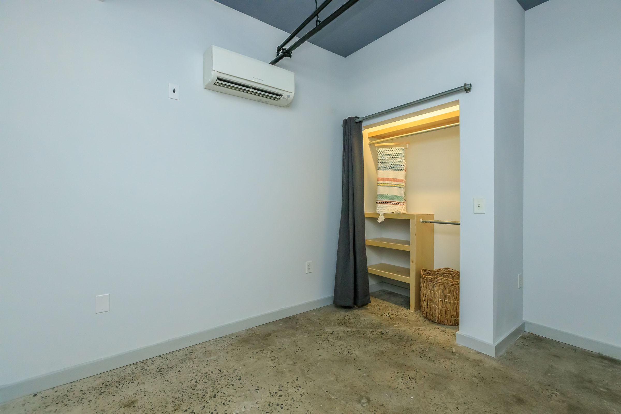
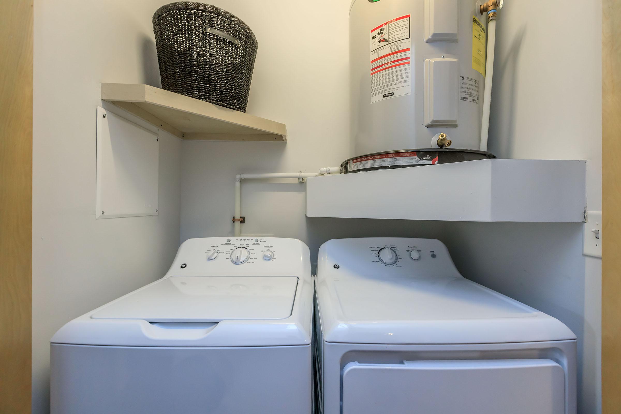
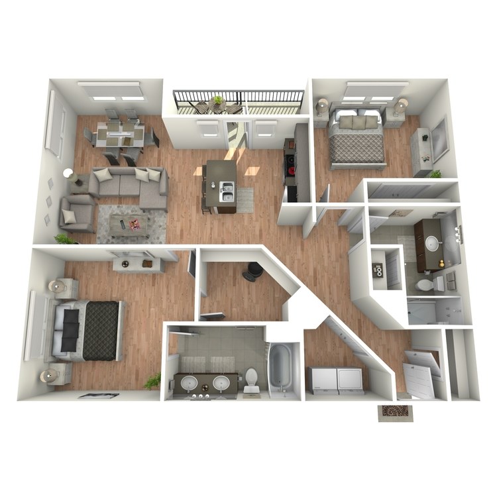
150 Roan High
Details
- Beds: 2 Bedrooms
- Baths: 2
- Square Feet: 1154
- Rent: $2550-$4152
- Deposit: Call for details.
Floor Plan Amenities
- Balcony
- Cable Ready
- Central Air Conditioning
- Concrete Countertops
- Dishwasher
- Microwave
- Oversized Windows
- Pendant Lighting
- Real Wood Floors
- Refrigerator with Ice Maker
- Stainless Steel Appliances
- Views Available
- Washer and Dryer in Home
* In Select Apartment Homes
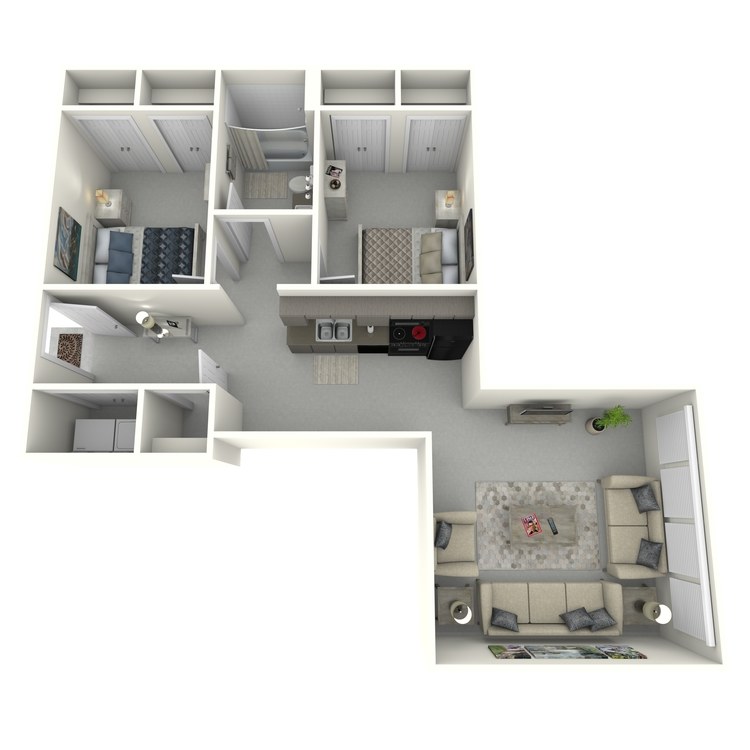
162 Marilyn
Details
- Beds: 2 Bedrooms
- Baths: 1
- Square Feet: 740
- Rent: $1976-$3009
- Deposit: Call for details.
Floor Plan Amenities
- Cable Ready
- Concrete Countertops
- Concrete Floors
- Dishwasher
- Exposed Brick Walls
- Microwave
- Oversized Windows
- Washer and Dryer in Home
- Refrigerator with Ice Maker
- Stainless Steel Appliances
* In Select Apartment Homes
All renderings and/or images used are for illustrative purposes only and are intended as a general reference. Interior features, finishes, layout, sizes, square footage, and/or dimensions are approximate and may vary depending on actual home selected. Resident agrees that they have not relied on any representations about square footage or dimensions in deciding to enter into a lease agreement.
Show Unit Location
Select a floor plan or bedroom count to view those units on the overhead view on the site map. If you need assistance finding a unit in a specific location please call us at 833-321-0860 TTY: 711.

Amenities
Explore what your community has to offer
Just For You
- Elevator Access
- Historical Building
- Limited Access Building
- Mid-Rise Community
- Online Rent Payments
- On-site Maintenance
- On-site Management
- State-of-the-art Fitness Center
- Within Walking Distance to Shopping, Dining, and Entertainment
Check Out Your New Home
- 11Ft Ceilings*
- Gooseneck Kitchen Faucet
- 9Ft Ceilings*
- Balcony*
- Cable Ready
- Central Air Conditioning*
- Concrete Countertops
- Concrete Floors*
- Dishwasher
- Washer and Dryer in Home
- Exposed Brick Walls*
- Microwave
- Oversized Windows
- Pendant Lighting*
- Real Wood Floors*
- Refrigerator with Ice Maker
- Stainless Steel Appliances
- Views Available*
- Designer Bath Vanity Light*
- Curved Shower Rods*
- Ceiling Fans in Every Room*
- 2-inch Faux Wood Blinds*
* In Select Apartment Homes
Pet Policy
No breed or weight restrictions! The non-refundable pet fee is $300 per pet. Monthly pet rent of $25 per pet. Cat and Dog Rescue is our favorite Breed - Ask about our discounted prices. Animals must have current license, current vaccines for rabies and any other county specific vaccines. Pet amenities include: Free pet treats Yappy hours
Photos
Community Amenities
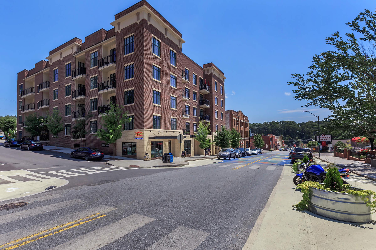
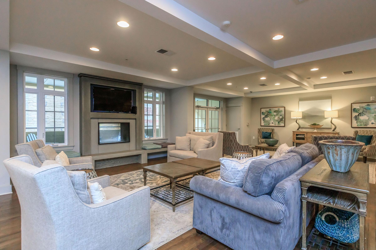
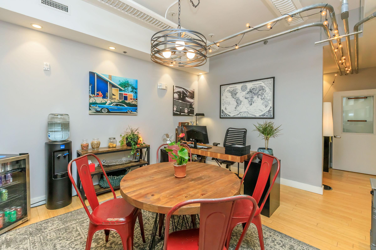
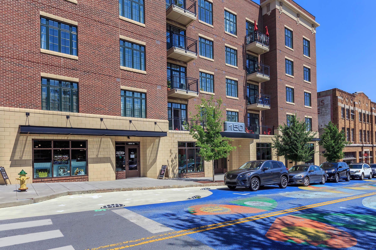
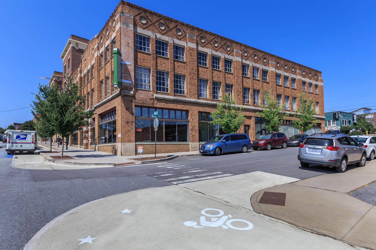
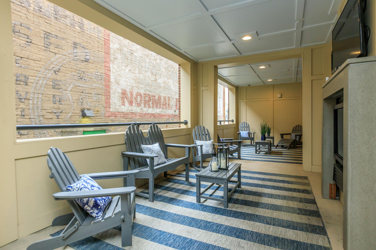
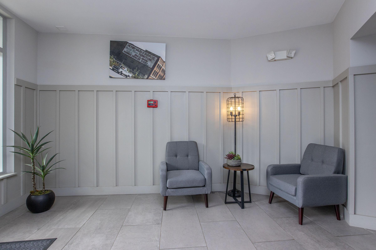
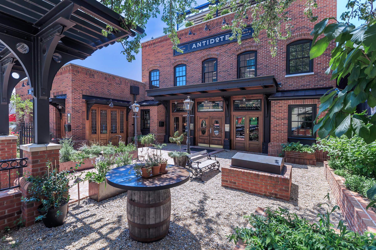
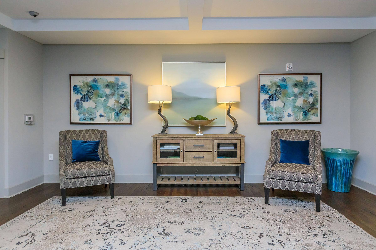
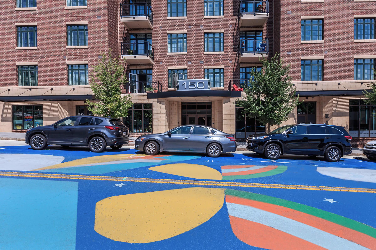
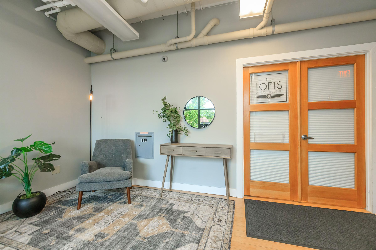
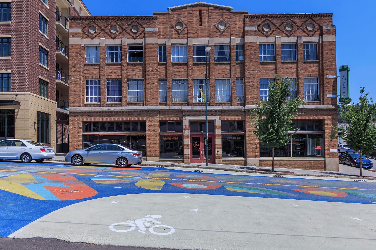
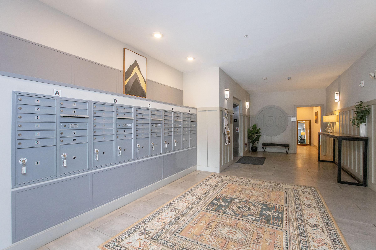
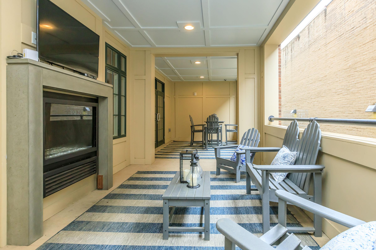
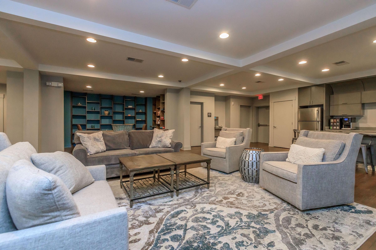
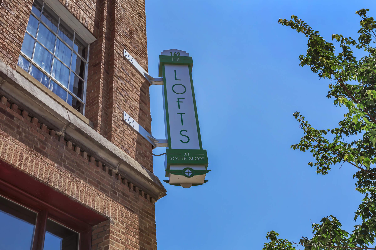
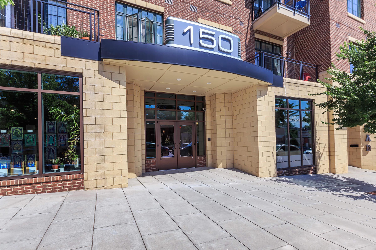
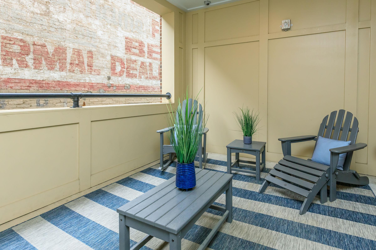
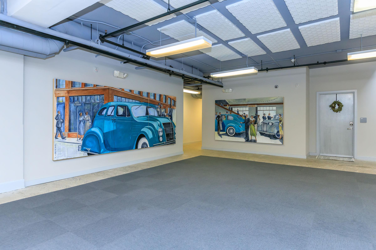
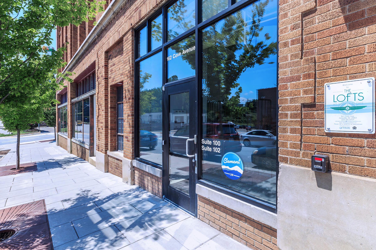
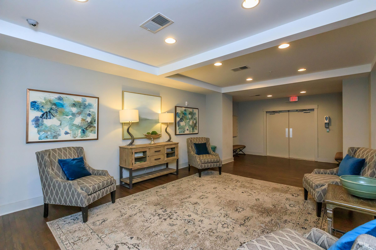
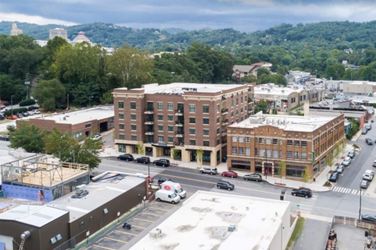
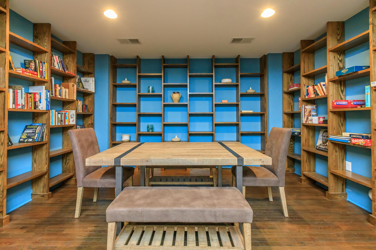
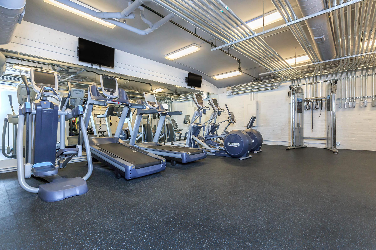
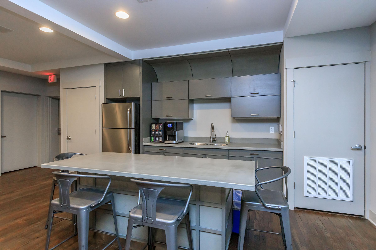
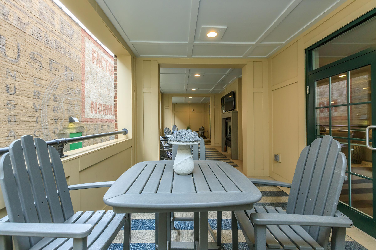
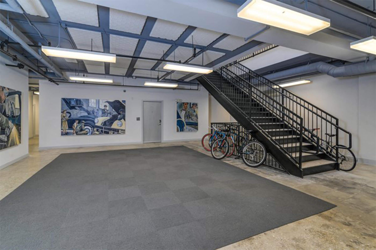
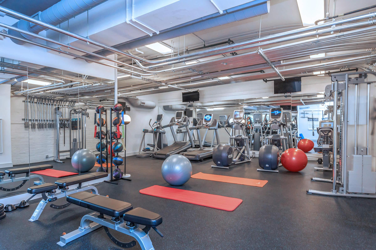
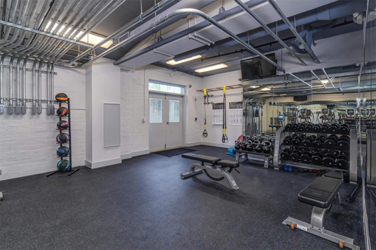
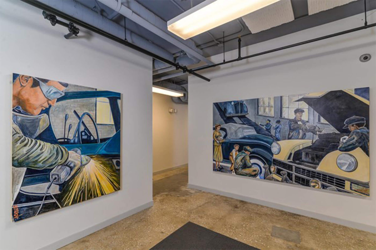
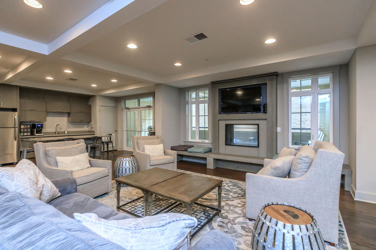
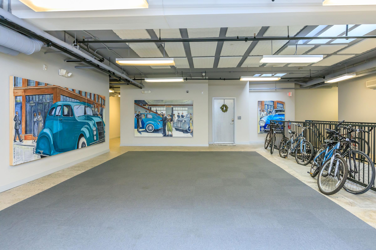
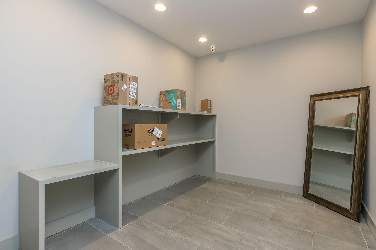
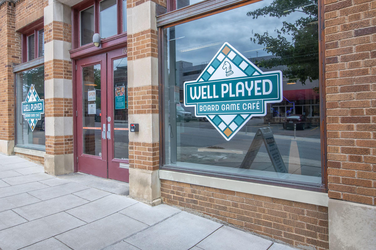
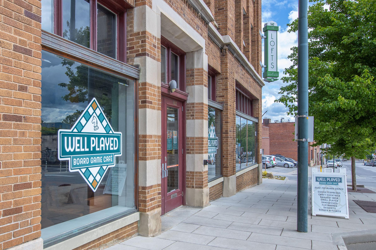
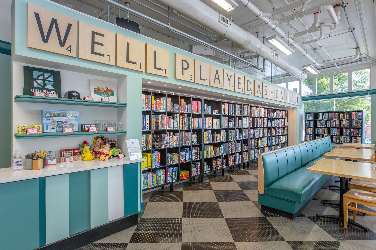

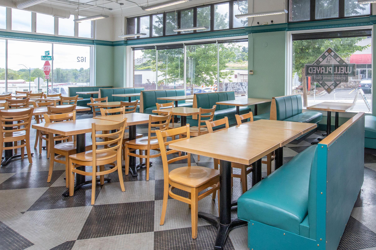
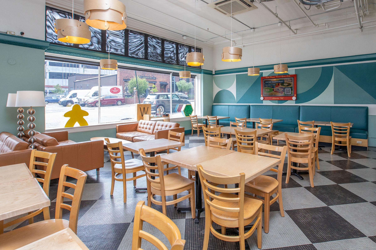
Interiors
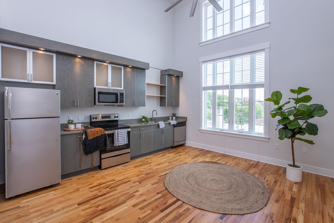
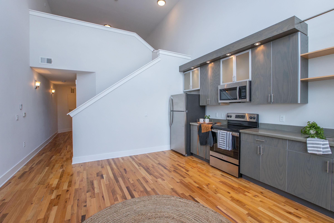
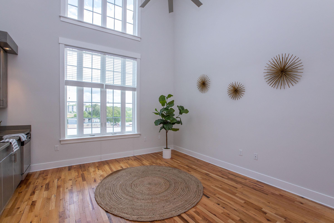
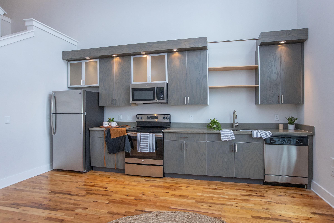
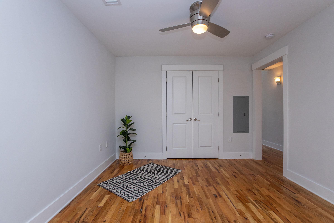
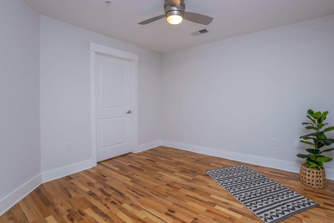
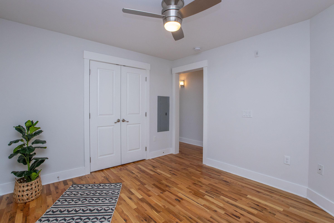
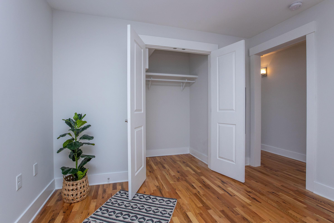
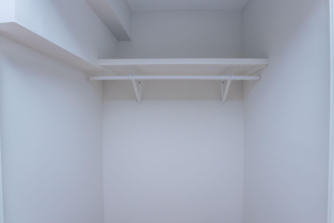
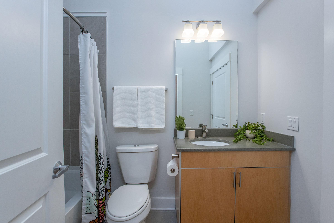
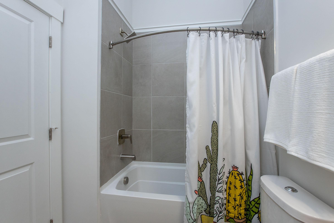
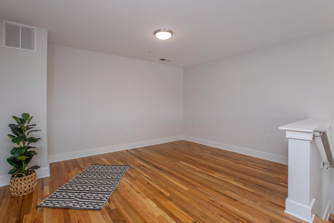
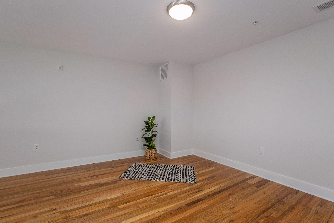
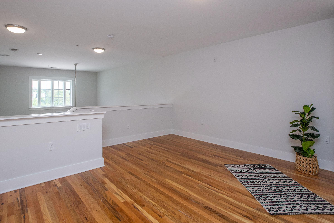
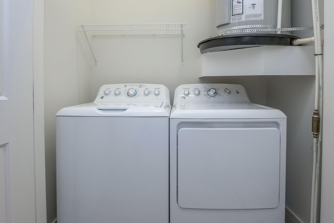










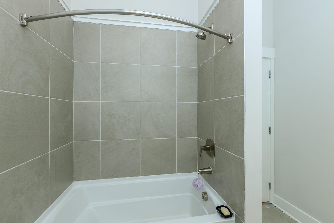

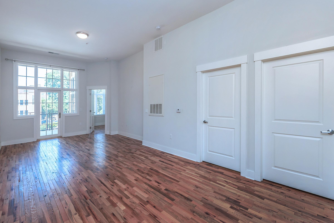
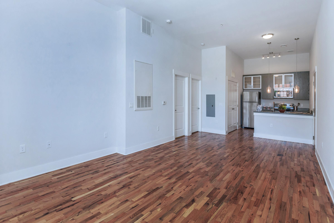
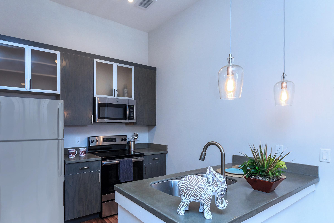
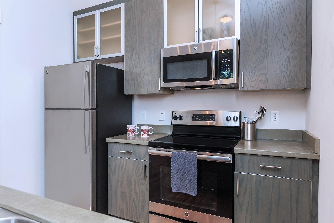
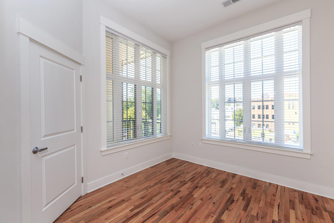
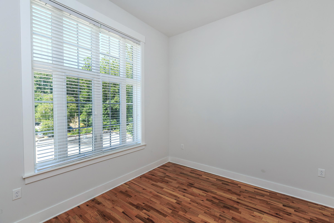
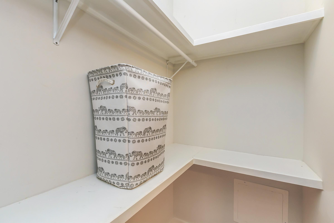
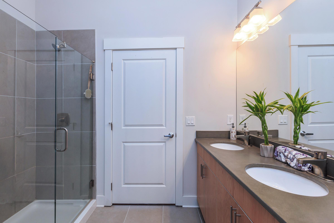
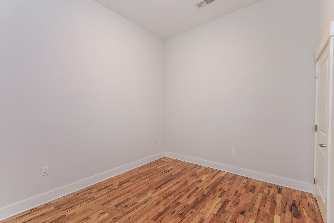
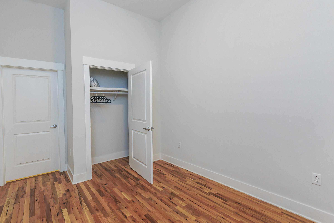
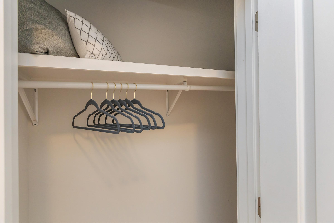
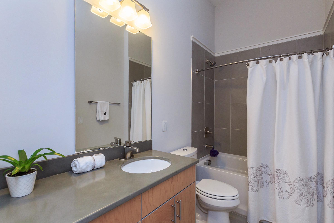
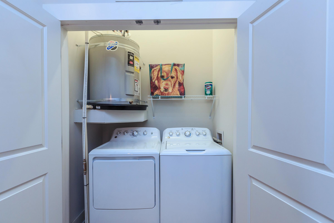
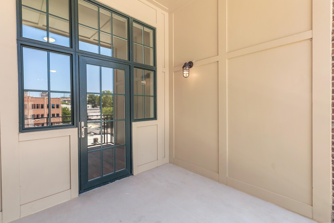
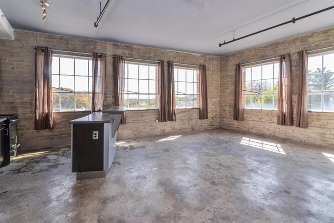
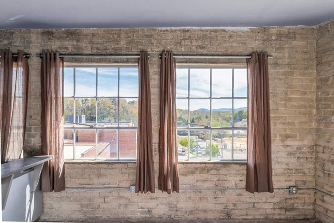
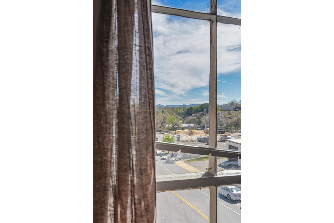
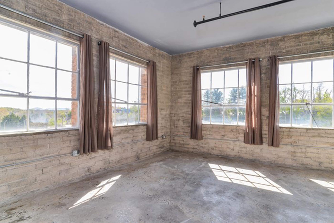
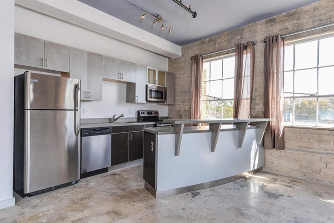
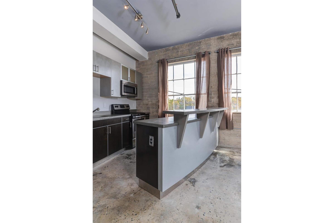
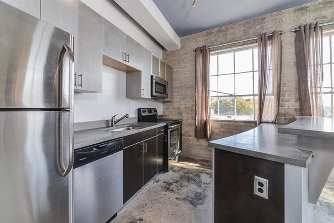
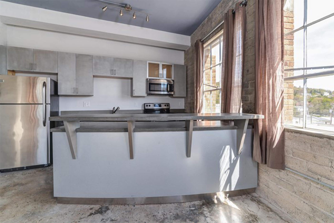
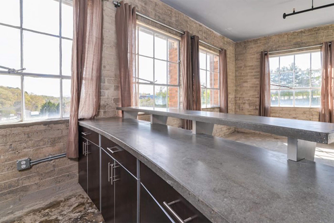
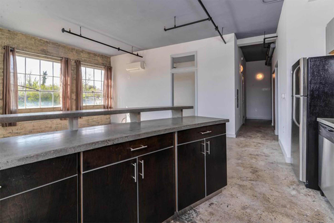
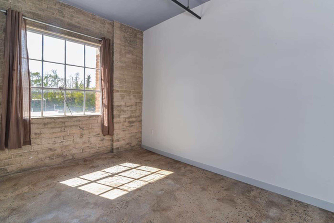
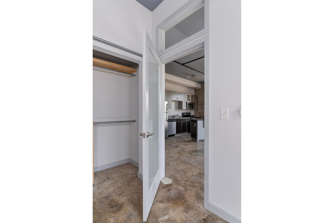
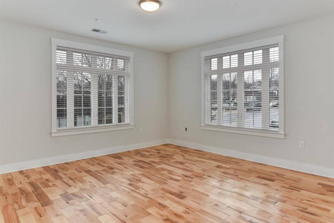
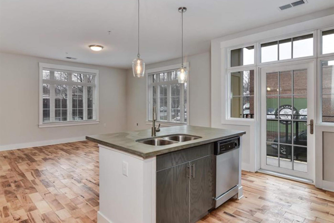
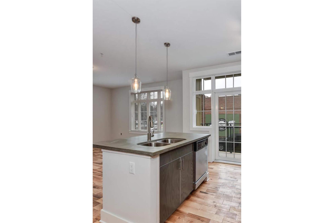
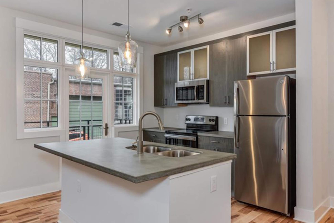
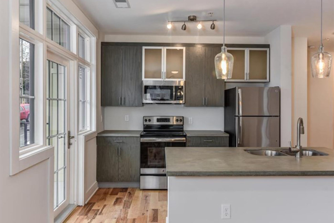
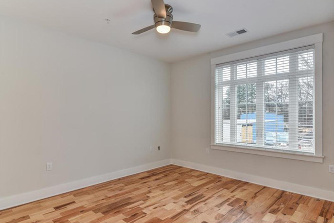
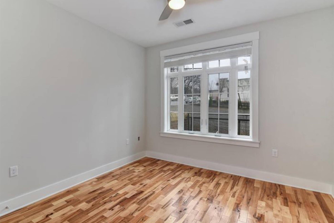
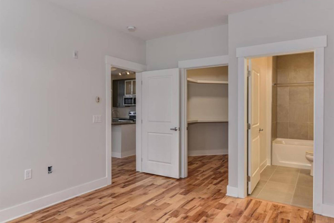
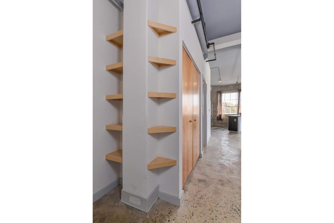
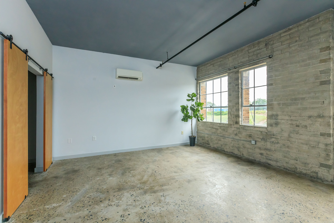
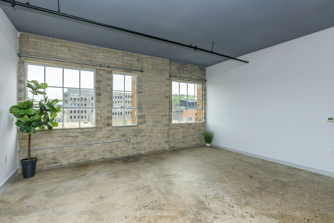
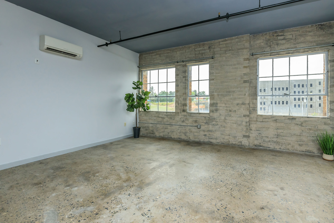
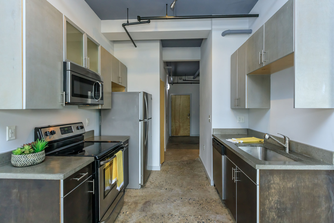
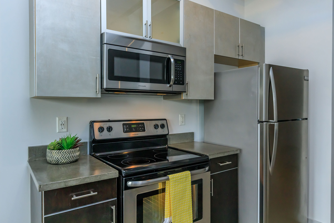
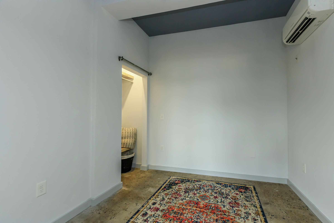
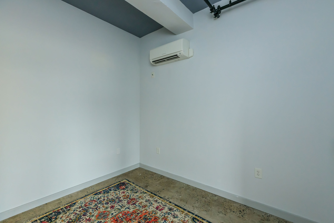
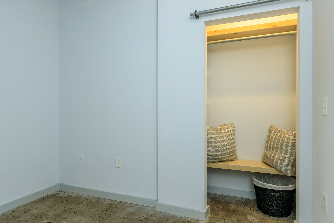
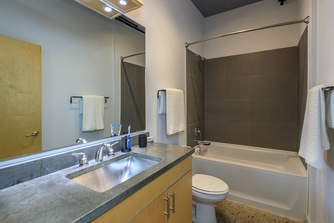
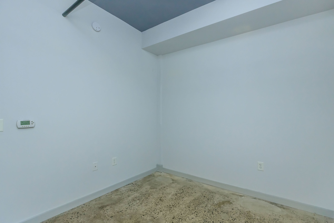
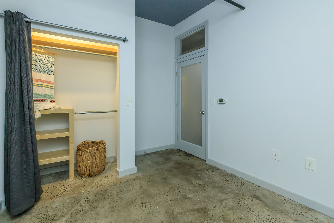
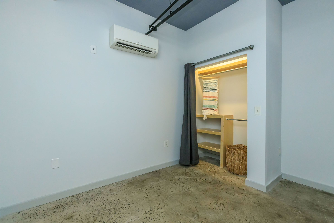
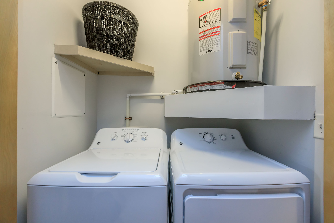
Neighborhood
Points of Interest
The Lofts at SS/150
Located 162 Coxe Ave Asheville, NC 28801Cafes, Restaurants & Bars
Dentists
Elementary School
Entertainment
Grocery Store
High School
Hospital
Middle School
Outdoor Recreation
Park
Pet Services
Restaurant
Schools Around Town
Shopping
University
Veterinarians
Contact Us
Come in
and say hi
162 Coxe Ave
Asheville,
NC
28801
Phone Number:
833-321-0860
TTY: 711
Office Hours
Monday through Friday: 9:00 AM to 5:00 PM. Saturday and Sunday: Closed.